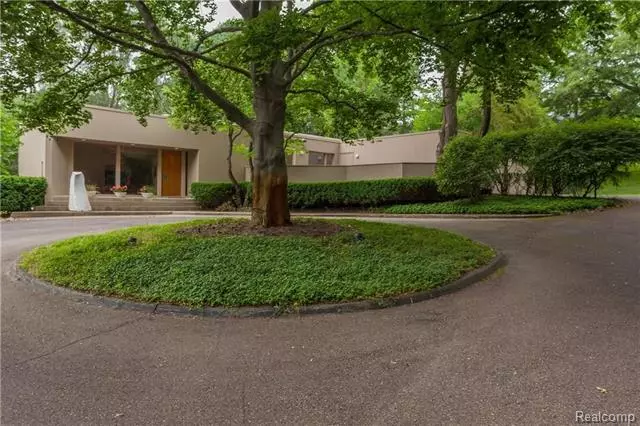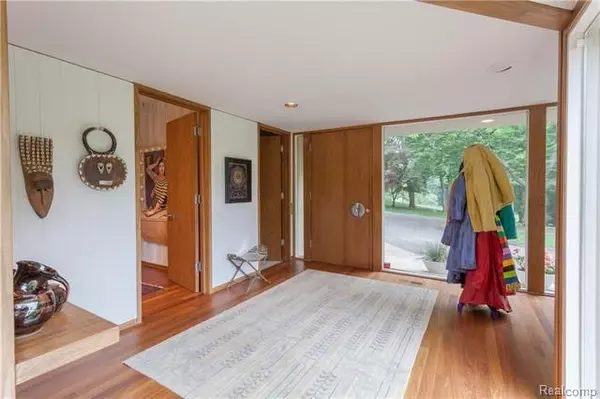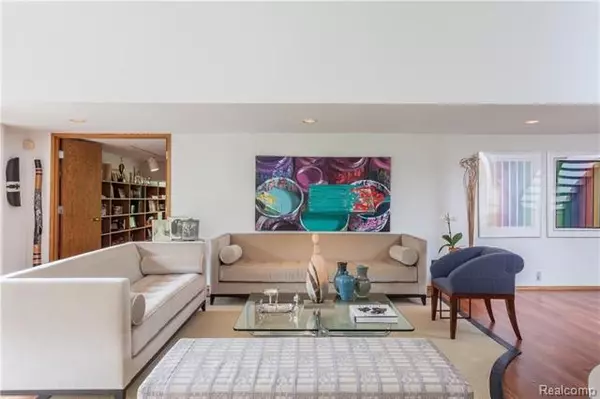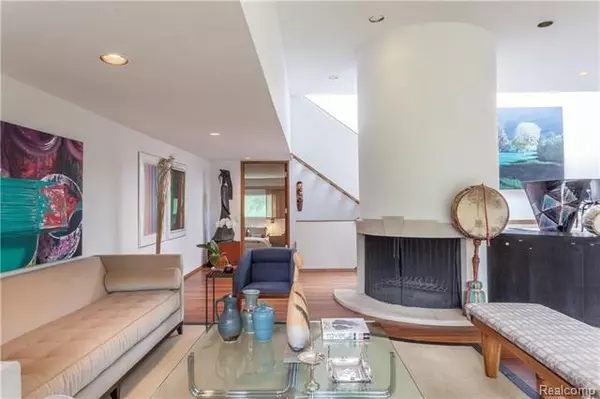$900,000
$995,000
9.5%For more information regarding the value of a property, please contact us for a free consultation.
26380 WILLOWGREEN DR Franklin, MI 48025
5 Beds
4.5 Baths
5,093 SqFt
Key Details
Sold Price $900,000
Property Type Single Family Home
Sub Type Contemporary
Listing Status Sold
Purchase Type For Sale
Square Footage 5,093 sqft
Price per Sqft $176
Subdivision Willowgreen Hills
MLS Listing ID 217028704
Sold Date 07/28/17
Style Contemporary
Bedrooms 5
Full Baths 4
Half Baths 1
HOA Y/N no
Originating Board Realcomp II Ltd
Year Built 1975
Annual Tax Amount $17,177
Lot Size 1.340 Acres
Acres 1.34
Lot Dimensions 290x270x210x192
Property Description
Fabulous contemporary on secluded lot in the heart of Franklin Village! Lush landscaping provides privacy & serene views through floor to ceiling windows. Open floor plan. Multi-leveled Living & Dining Rms are ideal spaces for entertaining. Formal Dining Area has stunning built-in granite buffet & is elevated to overlook the LR w/circular, stone fireplace, wood accents & boundless natural light. Granite island Kitchen w/wood cabinetry, abundant pantry space & informal Bfkst Area w/sliding door access to oversized, private deck. The comfortable Family Rm/Library has curved window, built-in wood shelving & desk. Just a few steps down from the entry level is the Master Ste w/Brazilian Cherry flrs. Tranquil Mstr Bath has stone shower, handsome wood wardrobe closets & dual vanity sinks. 5th BDR/Exercise rm w/full bath, laundry/mud area complete the entry level. A sky lit stairway to upper level w/3 spacious Bdrs & 2 baths. Finished LL w/Rec Rm & indoor Regulation-size Racquetball Court.
Location
State MI
County Oakland
Area Franklin Vlg
Direction West off Franklin onto Woodlore to Willowgreen
Rooms
Basement Finished
Kitchen Dishwasher, Disposal, Dryer, Freezer, Refrigerator, Stove, Washer
Interior
Interior Features Air Cleaner, Humidifier, Security Alarm (owned), Water Softener (owned)
Hot Water Natural Gas
Heating Forced Air
Cooling Central Air
Fireplaces Type Natural
Fireplace yes
Appliance Dishwasher, Disposal, Dryer, Freezer, Refrigerator, Stove, Washer
Heat Source Natural Gas
Exterior
Exterior Feature Fenced, Outside Lighting
Garage Attached
Garage Description 3 Car
Waterfront no
Roof Type Rubber
Porch Balcony, Deck
Road Frontage Paved
Garage yes
Building
Foundation Basement
Sewer Sewer-Sanitary
Water Well-Existing
Architectural Style Contemporary
Warranty No
Level or Stories 2 Story
Structure Type Wood
Schools
School District Birmingham
Others
Tax ID 2406403007
Ownership Private Owned,Short Sale - No
SqFt Source PRD
Acceptable Financing Cash, Conventional
Listing Terms Cash, Conventional
Financing Cash,Conventional
Read Less
Want to know what your home might be worth? Contact us for a FREE valuation!

Our team is ready to help you sell your home for the highest possible price ASAP

©2024 Realcomp II Ltd. Shareholders






