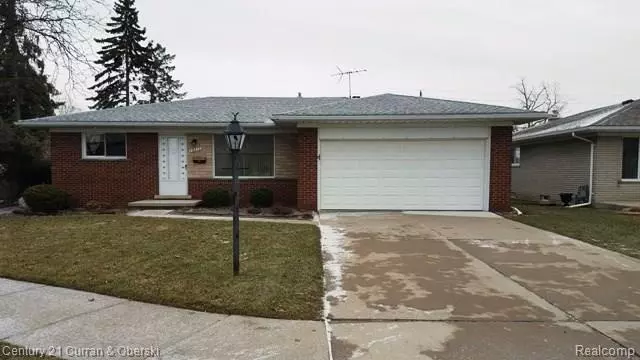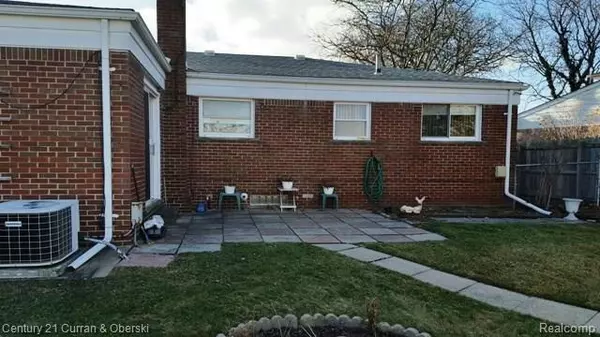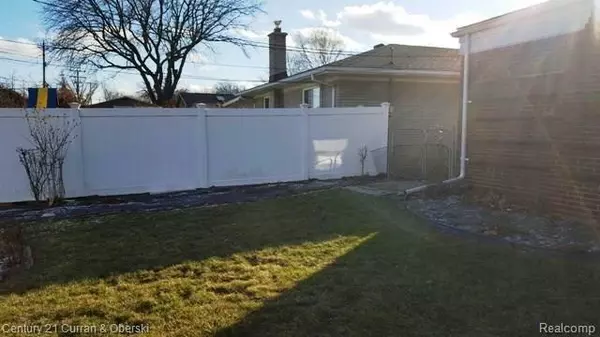$140,000
$149,900
6.6%For more information regarding the value of a property, please contact us for a free consultation.
15217 NANCY ST Southgate, MI 48195
3 Beds
1.5 Baths
1,304 SqFt
Key Details
Sold Price $140,000
Property Type Single Family Home
Sub Type Ranch
Listing Status Sold
Purchase Type For Sale
Square Footage 1,304 sqft
Price per Sqft $107
Subdivision Southgate Gardens Sub
MLS Listing ID 217010412
Sold Date 04/13/17
Style Ranch
Bedrooms 3
Full Baths 1
Half Baths 1
HOA Y/N no
Originating Board Realcomp II Ltd
Year Built 1966
Annual Tax Amount $2,453
Lot Size 7,405 Sqft
Acres 0.17
Lot Dimensions 61.45X118.11
Property Description
SPECTACULAR BRICK RANCH 3 BEDROOMS 1 &1/2 BATHS FULL FINISHED BASEMENT WITH ATTACHED 2 CAR GARAGE. CLEAN IS THE WORDS BEST DESCRIBES
THIS LARGE RANCH. LOVELY FAMILY ROOM WITH GAS FIREPLACE FULL OPEN CONCEPT. HARDWOOD FLOORS THROUGH OUT AND CERAMIC TILE IN DINING AREA AND KITCHEN. LARGE FAMILY BATH WITH DOUBLE SINKS AND A HALF BATH FOR YOUR GUEST. MASTER BEDROOM HAS 2 CLOSETS. LOTS OF STORAGE SPACE. BASEMENT IS TOTALLY FINISHED ALSO HAS A FULL KITCHEN FOR GREAT ENTERTAINING FOR LARGE FAMILY. NICE SIZE YARD WITH PATIO AND SHED LOTS OF PERENNIALS TO LOOK FORWARD TO YEAR AFTER YEAR. WELL MAINTAINED HOME VERY CLEAN WON'T LAST LONG. ONE YEAR HOME WARRANTY INCLUDED. AGENTS ARE REQUIRED TO BE PHYSICALLY PRESENT FOR ALL SHOWINGS. SELLER SAYS BRING ALL OFFERS.
Location
State MI
County Wayne
Area Southgate
Direction Eureka to Fordline south to Balsam to Nancy
Rooms
Basement Finished
Kitchen Dishwasher, Disposal, Dryer, Refrigerator, Stove, Washer
Interior
Interior Features Cable Available
Heating Forced Air
Cooling Ceiling Fan(s), Central Air
Fireplaces Type Gas
Fireplace yes
Appliance Dishwasher, Disposal, Dryer, Refrigerator, Stove, Washer
Heat Source Natural Gas
Exterior
Garage Attached
Garage Description 2 Car
Waterfront no
Porch Patio
Road Frontage Paved, Pub. Sidewalk
Garage yes
Building
Foundation Basement
Sewer Sewer-Sanitary
Water Municipal Water
Architectural Style Ranch
Warranty Yes
Level or Stories 1 Story
Structure Type Brick
Schools
School District Southgate
Others
Tax ID 53025060063000
Ownership Private Owned,Short Sale - No
SqFt Source PRD
Assessment Amount $92
Acceptable Financing Cash, Conventional, FHA, VA
Rebuilt Year 2012
Listing Terms Cash, Conventional, FHA, VA
Financing Cash,Conventional,FHA,VA
Read Less
Want to know what your home might be worth? Contact us for a FREE valuation!

Our team is ready to help you sell your home for the highest possible price ASAP

©2024 Realcomp II Ltd. Shareholders






