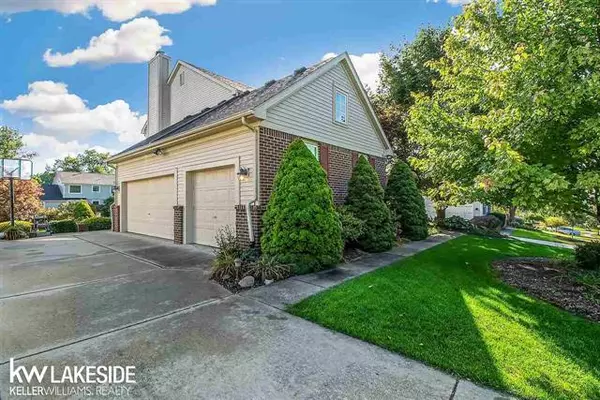$310,000
$310,000
For more information regarding the value of a property, please contact us for a free consultation.
1908 Devonshire Dr Wixom, MI 48393
4 Beds
2.5 Baths
2,331 SqFt
Key Details
Sold Price $310,000
Property Type Single Family Home
Sub Type Colonial
Listing Status Sold
Purchase Type For Sale
Square Footage 2,331 sqft
Price per Sqft $132
Subdivision Wexford Mews 3
MLS Listing ID 58031397272
Sold Date 11/20/19
Style Colonial
Bedrooms 4
Full Baths 2
Half Baths 1
Construction Status Platted Sub.
HOA Fees $14/ann
HOA Y/N yes
Originating Board MiRealSource
Year Built 1997
Annual Tax Amount $3,733
Lot Size 0.280 Acres
Acres 0.28
Lot Dimensions 80 x 150
Property Description
**OPEN HOUSE 10/13/19 1-4** Come and see your new gorgeous move in ready 4 BR home in the popular Wexford Mews Sub! Features include full finished basement with plenty of extra storage and built in shelves,cozy up to gas fireplace in the family room that has an open concept into the kitchen.The formal dining area has plenty of windows to let all the natural light in including a bay window with seating and storage area and opens up to the formal living room. Awaiting upstairs are 4 spacious bedrooms all with upgraded wainscoting and fresh paint. The master BR includes an all new master bath with stunning walk in glass shower, new granite counter top, new sinks and new heated flooring. New furnace 2017, new A/C, new roof 2012,new windows, sump pump, new exterior vinyl trim. Large Deck for entertaining and wait till you see the spacious backyard!Great workshop in the 3 car garage! In ground sprinklers. Enjoy the parks in the sub and sidewalks. Near by shopping and easy access to highway.
Location
State MI
County Oakland
Area Wixom
Direction Charms Rd to Devonshire Dr. Up on right side.
Rooms
Other Rooms Bedroom - Mstr
Basement Finished
Kitchen Dishwasher, Microwave, Oven, Range/Stove, Refrigerator
Interior
Interior Features High Spd Internet Avail
Hot Water Electric, Natural Gas
Heating Forced Air
Cooling Ceiling Fan(s)
Fireplace yes
Appliance Dishwasher, Microwave, Oven, Range/Stove, Refrigerator
Heat Source Natural Gas
Exterior
Garage Electricity, Door Opener, Heated, Workshop, Attached
Garage Description 3 Car
Waterfront no
Porch Deck, Porch
Road Frontage Paved, Pub. Sidewalk
Garage yes
Building
Lot Description Sprinkler(s)
Foundation Basement
Sewer Public Sewer (Sewer-Sanitary), Sewer at Street
Water Public (Municipal)
Architectural Style Colonial
Level or Stories 2 Story
Structure Type Brick,Vinyl
Construction Status Platted Sub.
Schools
School District Walled Lake
Others
Tax ID 1730152019
Ownership Short Sale - No,Private Owned
SqFt Source Public Rec
Acceptable Financing Cash, Conventional, FHA, VA
Listing Terms Cash, Conventional, FHA, VA
Financing Cash,Conventional,FHA,VA
Read Less
Want to know what your home might be worth? Contact us for a FREE valuation!

Our team is ready to help you sell your home for the highest possible price ASAP

©2024 Realcomp II Ltd. Shareholders
Bought with Century 21 Dynamic Realty






