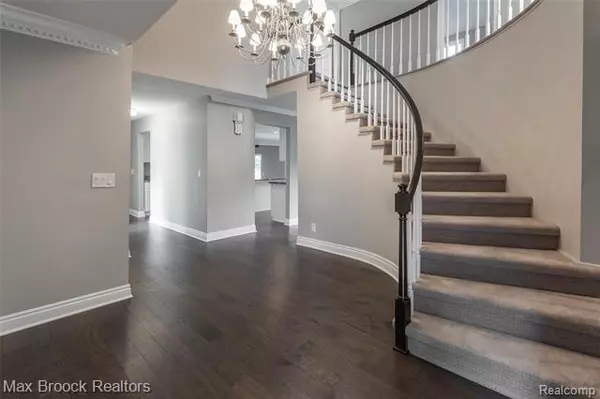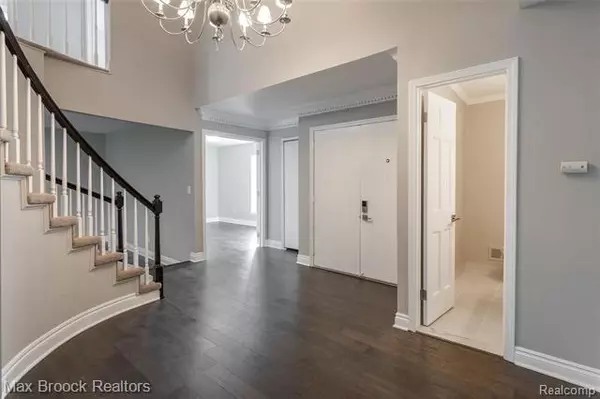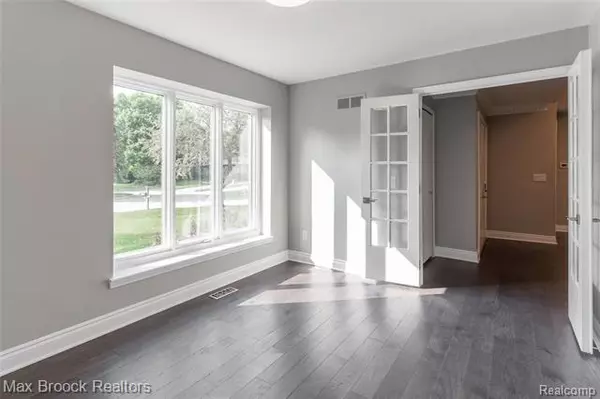$490,000
$499,900
2.0%For more information regarding the value of a property, please contact us for a free consultation.
2611 ABINGTON CRT Rochester Hills, MI 48306
4 Beds
2.5 Baths
3,340 SqFt
Key Details
Sold Price $490,000
Property Type Single Family Home
Sub Type Colonial
Listing Status Sold
Purchase Type For Sale
Square Footage 3,340 sqft
Price per Sqft $146
Subdivision Hawthorn Sub No 2
MLS Listing ID 219100029
Sold Date 11/15/19
Style Colonial
Bedrooms 4
Full Baths 2
Half Baths 1
HOA Y/N no
Originating Board Realcomp II Ltd
Year Built 1979
Annual Tax Amount $4,875
Lot Size 0.500 Acres
Acres 0.5
Lot Dimensions 137.00X159.00
Property Description
Amazing opportunity to call this gorgeously remodeled colonial home yours! Located on a quiet cul-de-sac & nestled on a sizable lot, surrounded by mature trees & professional landscaping. The hardwood floors, high-end finishes & light filled spaces will leave you impressed! The kitchen feat. soft close cabinets, granite counters & new stainless appliances. Granite wet bar w/ built in wine fridge. Multiple living spaces include an 2-story family room w/ wood beams & a brick fireplace, living room, formal dining room & a den/office. 1st floor laundry room & half bath. Retreat upstairs to the master suite complete w/ a custom WIC & master bath w/ Carrera vanities & free-standing tub. 3 addl bedrooms share a beautiful 2nd full bath w/ Carrera counters & glass door linen closet. The finished walkout basement has new carpet & recessed lighting. NEW driveway, walkways & garage concrete, AC, HWH & painted inside & out. 2-car garage. Rochester Schools. This level of quality is incomparable!
Location
State MI
County Oakland
Area Rochester Hills
Direction South of Dutton W of Brewster
Rooms
Other Rooms Bedroom
Basement Finished, Walkout Access
Kitchen Bar Fridge, Dishwasher, Disposal, Microwave, Refrigerator, Range/Stove
Interior
Interior Features Cable Available, High Spd Internet Avail, Wet Bar
Hot Water Natural Gas
Heating Forced Air
Cooling Central Air
Fireplace yes
Appliance Bar Fridge, Dishwasher, Disposal, Microwave, Refrigerator, Range/Stove
Heat Source Natural Gas
Exterior
Exterior Feature Outside Lighting
Garage Attached, Direct Access, Door Opener, Electricity, Side Entrance
Garage Description 2 Car
Waterfront no
Roof Type Asphalt
Porch Deck, Porch
Road Frontage Paved
Garage yes
Building
Lot Description Wooded
Foundation Basement
Sewer Sewer-Sanitary
Water Municipal Water
Architectural Style Colonial
Warranty No
Level or Stories 2 Story
Structure Type Brick
Schools
School District Rochester
Others
Tax ID 1505177018
Ownership Private Owned,Short Sale - No
Assessment Amount $326
Acceptable Financing Cash, Conventional
Rebuilt Year 2019
Listing Terms Cash, Conventional
Financing Cash,Conventional
Read Less
Want to know what your home might be worth? Contact us for a FREE valuation!

Our team is ready to help you sell your home for the highest possible price ASAP

©2024 Realcomp II Ltd. Shareholders
Bought with Max Broock, REALTORS-Birmingham






