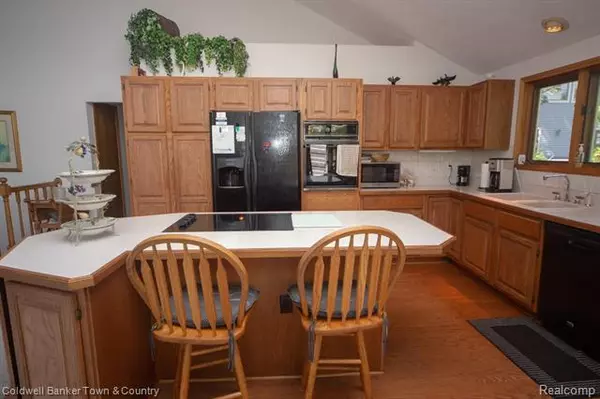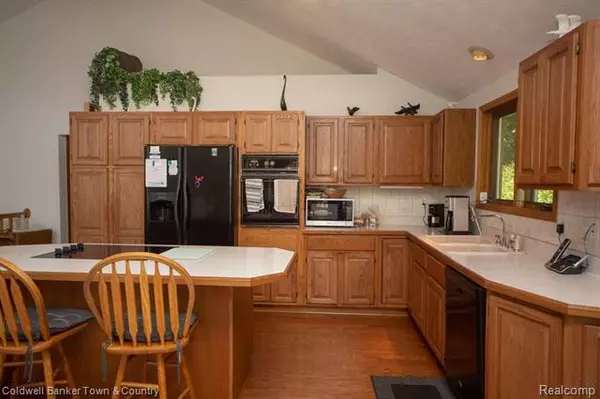$300,000
$274,900
9.1%For more information regarding the value of a property, please contact us for a free consultation.
5874 Bullard RD Fenton, MI 48430
3 Beds
2 Baths
1,440 SqFt
Key Details
Sold Price $300,000
Property Type Single Family Home
Sub Type Ranch
Listing Status Sold
Purchase Type For Sale
Square Footage 1,440 sqft
Price per Sqft $208
Subdivision Lake Tyrone Estates No. 4 - Hartland
MLS Listing ID 219095677
Sold Date 11/01/19
Style Ranch
Bedrooms 3
Full Baths 2
HOA Fees $12/ann
HOA Y/N yes
Originating Board Realcomp II Ltd
Year Built 1970
Annual Tax Amount $5,023
Lot Size 0.400 Acres
Acres 0.4
Lot Dimensions 50 X 116
Property Description
Fabulous view of all sports Tyrone lake! 3 bedroom 2 bath ranch with an open floor plan! A vaulted ceiling with a wood beam and ceiling fans in the living room adjacent to the kitchen and dining area. Kitchen has center island counter, double sink, recessed lighting, tile backsplash and hardwood floors. The kitchen frig, oven, dishwasher, disposal, washer and dryer included. A door wall in living room opens to the large wrap around 2 level deck with stairs to the ground level. There is a power awning over the deck. The LL Walk-out has a large rec room lake side, work/storage room and laundry area. Sprinklers lake side of property. A supreme 2-10 Home Warranty offered. Enjoy the lake life! Paddleboard, kayaking, fishing, swimming, ice skating, snowmobiling. Bonus: the 20' Sweetwater pontoon with a 50 horse Yahama motor and trailer included with the home! There is also a dock! Don't pass this deal up! **UPDATE** HIGHEST AND BEST OFFER FRIDAY 9/20 BY NOON**Buyer to assume all assesments
Location
State MI
County Livingston
Area Hartland Twp
Direction From M-59 Fenton Rd to Read Rd West to North Bullard North
Rooms
Other Rooms Recreation Room
Basement Finished, Walkout Access
Kitchen Electric Cooktop, Dishwasher, Disposal, Dryer, Built-In Electric Oven, Free-Standing Refrigerator, Washer
Interior
Interior Features Cable Available, Water Softener (owned)
Hot Water Natural Gas
Heating Baseboard
Cooling Ceiling Fan(s), Wall Unit(s)
Fireplace no
Appliance Electric Cooktop, Dishwasher, Disposal, Dryer, Built-In Electric Oven, Free-Standing Refrigerator, Washer
Heat Source Natural Gas
Exterior
Exterior Feature Awning/Overhang(s), Outside Lighting
Garage Detached, Door Opener, Electricity, Side Entrance
Garage Description 2 Car
Waterfront yes
Waterfront Description Lake Front,Lake Privileges,Lake/River Priv,Water Front
Water Access Desc All Sports Lake,Dock Facilities
Roof Type Asphalt
Porch Deck
Road Frontage Paved
Garage yes
Building
Lot Description Water View
Foundation Basement
Sewer Septic-Existing, Sewer-Sanitary
Water Well-Existing
Architectural Style Ranch
Warranty Yes
Level or Stories 1 Story
Structure Type Cedar
Schools
School District Hartland
Others
Tax ID 0803201018
Ownership Private Owned,Short Sale - No
Acceptable Financing Cash, Conventional
Rebuilt Year 1991
Listing Terms Cash, Conventional
Financing Cash,Conventional
Read Less
Want to know what your home might be worth? Contact us for a FREE valuation!

Our team is ready to help you sell your home for the highest possible price ASAP

©2024 Realcomp II Ltd. Shareholders
Bought with 3DX Real Estate LLC






