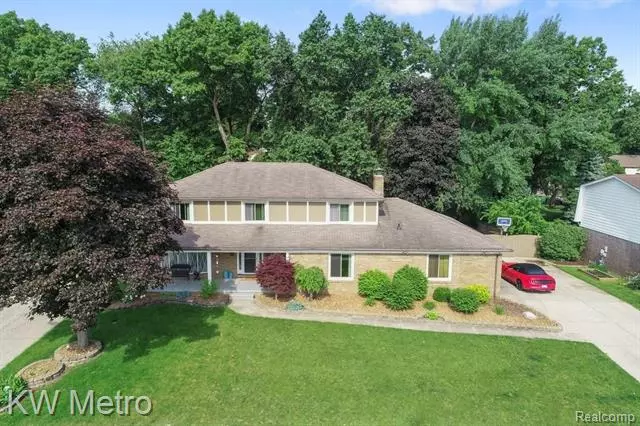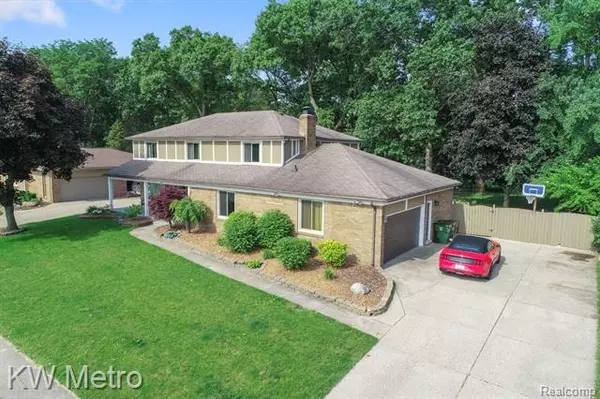$325,000
$325,000
For more information regarding the value of a property, please contact us for a free consultation.
54705 BLUE CLOUD DR Shelby Twp, MI 48315
4 Beds
2.5 Baths
2,831 SqFt
Key Details
Sold Price $325,000
Property Type Single Family Home
Sub Type Colonial
Listing Status Sold
Purchase Type For Sale
Square Footage 2,831 sqft
Price per Sqft $114
Subdivision Lake Arrowhead
MLS Listing ID 219060481
Sold Date 08/30/19
Style Colonial
Bedrooms 4
Full Baths 2
Half Baths 1
HOA Y/N no
Originating Board Realcomp II Ltd
Year Built 1974
Annual Tax Amount $3,975
Lot Size 0.280 Acres
Acres 0.28
Lot Dimensions 120.00X100.00
Property Description
Wow. Just turn the key and move in! This home is oozing with charm and upgrades inside and out. Outside the home has been perfectly manicured front to back, back yard has large patio and fire pit. Inside the home boasts large flowing floor plan with updated kitchen that flows into large eating nook and the formal dinning room makes this perfect for entertaining. Over sized bedrooms, updated bathrooms and a finished basement make this a must see.
Location
State MI
County Macomb
Area Shelby Twp
Direction Enter in off 25 mile
Rooms
Other Rooms Bath - Full
Basement Finished
Kitchen Dishwasher, Disposal, Dryer, Microwave, Refrigerator, Range/Stove, Washer
Interior
Interior Features Cable Available, High Spd Internet Avail
Hot Water Natural Gas
Heating Forced Air
Cooling Ceiling Fan(s)
Fireplace yes
Appliance Dishwasher, Disposal, Dryer, Microwave, Refrigerator, Range/Stove, Washer
Heat Source Natural Gas
Exterior
Exterior Feature Fenced, Outside Lighting
Garage Attached, Door Opener, Electricity
Garage Description 3 Car
Waterfront no
Roof Type Asphalt
Porch Balcony, Patio, Porch - Covered
Road Frontage Pub. Sidewalk
Garage yes
Building
Foundation Basement
Sewer Septic-Existing
Water Community
Architectural Style Colonial
Warranty No
Level or Stories 2 Story
Structure Type Brick,Wood
Schools
School District Utica
Others
Tax ID 0711126008
Ownership Private Owned,Short Sale - No
SqFt Source PRD
Acceptable Financing Cash, Conventional, FHA, VA
Rebuilt Year 2016
Listing Terms Cash, Conventional, FHA, VA
Financing Cash,Conventional,FHA,VA
Read Less
Want to know what your home might be worth? Contact us for a FREE valuation!

Our team is ready to help you sell your home for the highest possible price ASAP

©2024 Realcomp II Ltd. Shareholders
Bought with Keller Williams Realty Central






