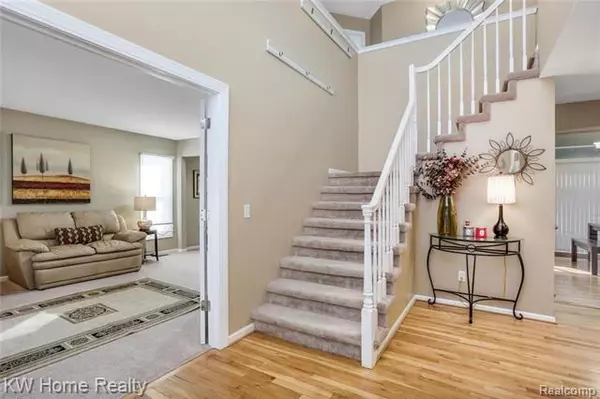$405,000
$399,900
1.3%For more information regarding the value of a property, please contact us for a free consultation.
1188 TRAILSIDE BLVD Wixom, MI 48393
4 Beds
4.5 Baths
2,967 SqFt
Key Details
Sold Price $405,000
Property Type Single Family Home
Sub Type Colonial
Listing Status Sold
Purchase Type For Sale
Square Footage 2,967 sqft
Price per Sqft $136
Subdivision Trails Of Loon Lake Sub No 2
MLS Listing ID 219020320
Sold Date 07/01/19
Style Colonial
Bedrooms 4
Full Baths 4
Half Baths 1
HOA Fees $29/ann
HOA Y/N yes
Originating Board Realcomp II Ltd
Year Built 2001
Annual Tax Amount $7,849
Lot Size 0.350 Acres
Acres 0.35
Lot Dimensions 86.00X175.00
Property Description
This BEAUTIFUL 4 bedroom Former Builders Model in Trails of Loon Lake is a MUST SEE! This home has a rare HEATED 4 car attached garage. This home also features a formal living room, formal dining room, eat-in- kitchen with granite counter tops and an island with a wood top. You can view the in-ground heated pool with night lights in the pool that also has an attached jacuzzi and nice patio for entertaining from the kitchen and family room with fireplace. The master bedroom has TWO full baths, his and her closets and vaulted ceiling. There is also an upper level laundry room. You can go to the Finished basement that has a full bath, kitchen, large recreation area, exercise room and theatre room and plenty of storage. Call today for your showing! A 24 HOUR NOTICE FOR ALL SHOWINGS! LICENSED AGENT TO ACCOMPANY ALL SHOWINGS!
Location
State MI
County Oakland
Area Wixom
Direction Off Potter turn on to Crestview turn left on Trailside
Rooms
Other Rooms Bedroom - Mstr
Basement Finished
Kitchen Dishwasher, Disposal, Microwave, Refrigerator, Range/Stove
Interior
Interior Features Humidifier, Jetted Tub, Security Alarm (owned)
Hot Water Natural Gas
Heating Forced Air
Cooling Ceiling Fan(s), Central Air
Fireplaces Type Gas
Fireplace yes
Appliance Dishwasher, Disposal, Microwave, Refrigerator, Range/Stove
Heat Source Natural Gas
Exterior
Exterior Feature Fenced, Outside Lighting, Pool - Inground, Spa/Hot-tub
Garage Attached, Heated
Garage Description 4 Car
Waterfront no
Roof Type Asphalt
Porch Patio, Porch
Road Frontage Gravel, Pub. Sidewalk
Garage yes
Private Pool 1
Building
Lot Description Corner Lot
Foundation Basement
Sewer Sewer-Sanitary
Water Municipal Water
Architectural Style Colonial
Warranty No
Level or Stories 2 Story
Structure Type Brick,Wood
Schools
School District Walled Lake
Others
Tax ID 1729352021
Ownership Private Owned,Short Sale - No
SqFt Source PRD
Assessment Amount $169
Acceptable Financing Cash, Conventional
Listing Terms Cash, Conventional
Financing Cash,Conventional
Read Less
Want to know what your home might be worth? Contact us for a FREE valuation!

Our team is ready to help you sell your home for the highest possible price ASAP

©2024 Realcomp II Ltd. Shareholders
Bought with KW Professionals






