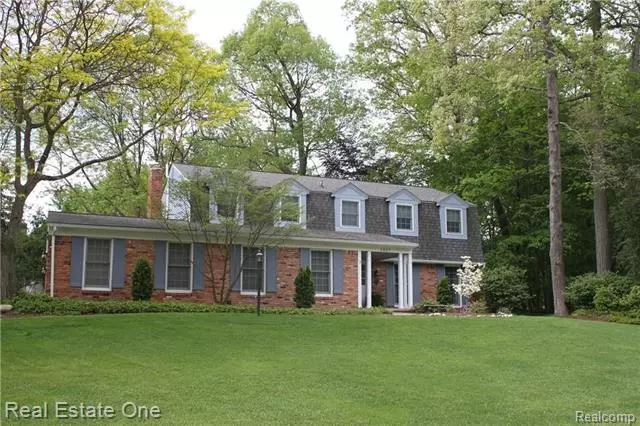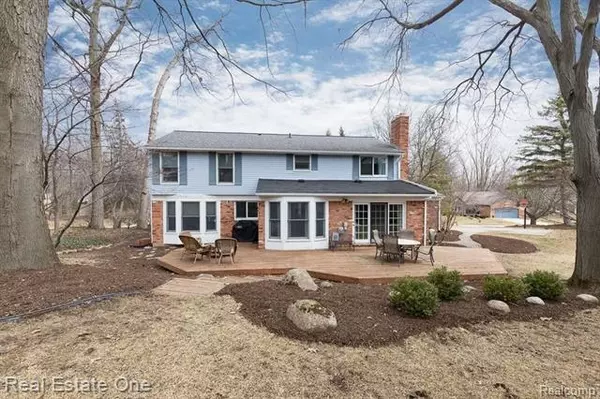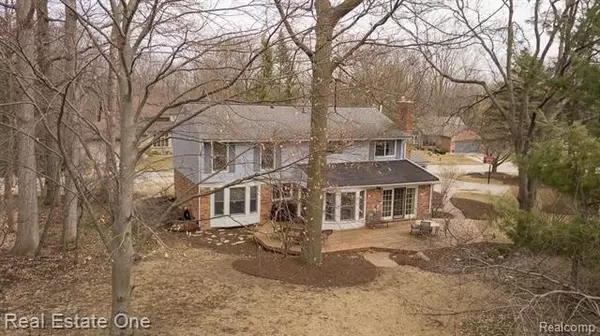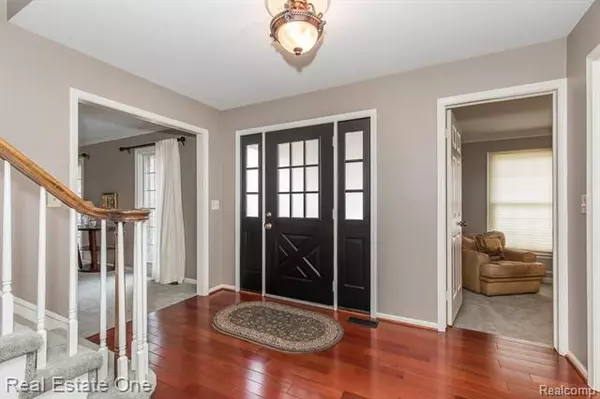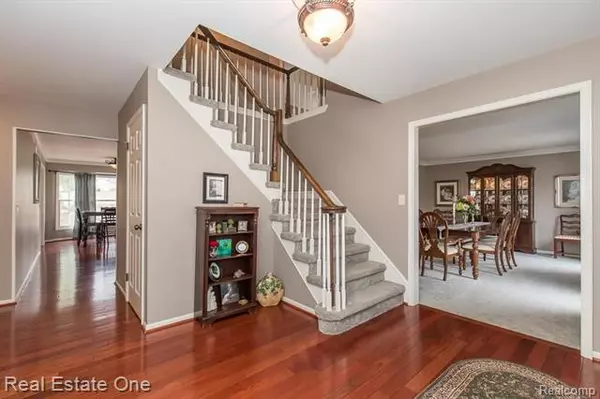$421,500
$432,500
2.5%For more information regarding the value of a property, please contact us for a free consultation.
1337 Hathaway Rising Rochester Hills, MI 48306
4 Beds
2.5 Baths
2,991 SqFt
Key Details
Sold Price $421,500
Property Type Single Family Home
Sub Type Colonial
Listing Status Sold
Purchase Type For Sale
Square Footage 2,991 sqft
Price per Sqft $140
Subdivision Chichester Sub No 2
MLS Listing ID 219027072
Sold Date 06/27/19
Style Colonial
Bedrooms 4
Full Baths 2
Half Baths 1
HOA Fees $5/ann
HOA Y/N yes
Originating Board Realcomp II Ltd
Year Built 1979
Annual Tax Amount $5,674
Lot Size 0.590 Acres
Acres 0.59
Lot Dimensions 203x130x104x151
Property Description
DON'T MAKE A MOVE WITHOUT appreciating all this home has to offer! Chichester Subdivisions newest listing features a formal dining room, main floor office (with built-in bookshelves) Bright open kitchen with eating area & granite counters, formal living room and family room with a gas fireplace. The entire home has been professionally repainted and has new carpet on the main floor. Master bath ensuite, with his & her closets. All bedrooms upstairs are spacious with plenty of closets, direct access to main bathroom great for guests! The finished basement is a perfect entertaining spot. All appliances included, which includes a refr, conv. oven, double oven, microwave, electric cooktop. Washer & dryer & basement refrigerator Gutter guards, sprinkler system. New Humidifier. Private lot has loads of perennial gardens and mature trees. Close to the Village of Rochester Hills, Historical Rochester, and Paint Creek Trails. Award-winning Rochester Schools. HWA home warranty for peace of mind.
Location
State MI
County Oakland
Area Rochester Hills
Direction North of Tienken, East of Brewster
Rooms
Other Rooms Bedroom - Mstr
Basement Finished
Kitchen Dishwasher, Disposal, Dryer, Microwave, Refrigerator, Range/Stove, Washer, Other
Interior
Interior Features Cable Available, High Spd Internet Avail, Humidifier
Hot Water Natural Gas
Heating Forced Air
Cooling Ceiling Fan(s), Central Air
Fireplaces Type Gas, Natural
Fireplace yes
Appliance Dishwasher, Disposal, Dryer, Microwave, Refrigerator, Range/Stove, Washer, Other
Heat Source Natural Gas
Exterior
Exterior Feature Gutter Guard System, Outside Lighting
Garage Attached, Direct Access, Door Opener, Electricity, Side Entrance
Garage Description 2 Car
Waterfront no
Roof Type Asphalt
Porch Deck, Patio, Porch
Road Frontage Paved
Garage yes
Building
Foundation Basement
Sewer Sewer-Sanitary
Water Municipal Water
Architectural Style Colonial
Warranty Yes
Level or Stories 2 Story
Structure Type Aluminum,Brick
Schools
School District Rochester
Others
Tax ID 1505428003
Ownership Private Owned,Short Sale - No
SqFt Source PRD
Acceptable Financing Cash, Conventional, FHA, VA
Listing Terms Cash, Conventional, FHA, VA
Financing Cash,Conventional,FHA,VA
Read Less
Want to know what your home might be worth? Contact us for a FREE valuation!

Our team is ready to help you sell your home for the highest possible price ASAP

©2024 Realcomp II Ltd. Shareholders
Bought with EXP Realty LLC


