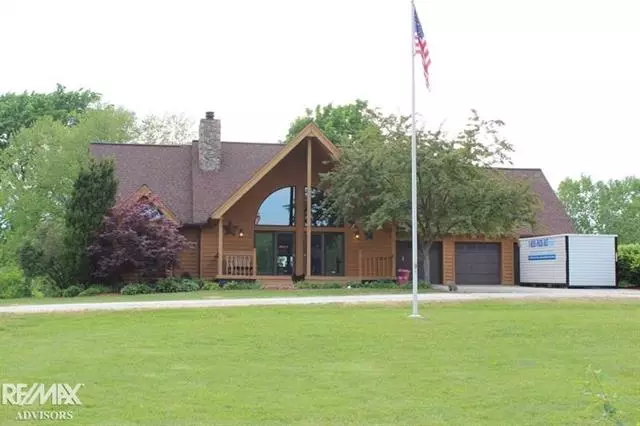$345,000
$395,000
12.7%For more information regarding the value of a property, please contact us for a free consultation.
7370 Palms Fair Haven, MI 48023
3 Beds
3.5 Baths
2,200 SqFt
Key Details
Sold Price $345,000
Property Type Single Family Home
Sub Type Split Level
Listing Status Sold
Purchase Type For Sale
Square Footage 2,200 sqft
Price per Sqft $156
Subdivision Suprvr'S Bowers Palms Road Plat
MLS Listing ID 58031292736
Sold Date 09/16/16
Style Split Level
Bedrooms 3
Full Baths 3
Half Baths 1
HOA Y/N no
Originating Board MiRealSource
Year Built 1993
Annual Tax Amount $3,455
Lot Size 11.900 Acres
Acres 11.9
Lot Dimensions 483x880
Property Description
Gorgeous cedar split level featuring 2 story stone fireplace in great room, gourmet kitchen with Viking Professional 2 oven gas range with exhaust vent and heat lamps, custom master bath with large multi-sprayer walk-in shower. Full, completely finished walk out basement (additional 2400 sq. ft.) with billiard room, entertainment area, wet bar, full bath, additional dining area and 2 fireplaces. Attached 3 car heated garage with work bench, all situated on 11.9 acres with 2 stocked ponds. Pole Barn, Outbuilding has water and 220 volt electrical.
Location
State MI
County St. Clair
Area Ira Twp
Direction M29 to north on Palms. Located on the west side of the road, past Shea
Rooms
Other Rooms Laundry Area/Room
Basement Finished, Walkout Access
Kitchen Dishwasher, Disposal, Microwave, Oven, Range/Stove, Bar Fridge
Interior
Interior Features Humidifier, Other, High Spd Internet Avail, Sound System, Wet Bar, Air Purifier, Intercom, Security Alarm
Hot Water Natural Gas
Heating Forced Air
Cooling Ceiling Fan(s), Central Air
Fireplaces Type Gas
Fireplace yes
Appliance Dishwasher, Disposal, Microwave, Oven, Range/Stove, Bar Fridge
Heat Source Natural Gas
Exterior
Exterior Feature Satellite Dish, Gazebo
Garage Electricity, Door Opener, Heated, Workshop, Attached
Garage Description 3 Car
Waterfront no
Waterfront Description Pond
Porch Balcony, Deck, Patio, Porch
Road Frontage Paved
Garage yes
Building
Foundation Basement
Sewer Septic Tank (Existing)
Water Public (Municipal)
Architectural Style Split Level
Level or Stories 1 1/2 Story
Structure Type Cedar
Schools
School District Algonac
Others
Tax ID 74237800056200
Ownership Short Sale - No,Private Owned
SqFt Source Assessors
Acceptable Financing Cash, Conventional, FHA, VA
Listing Terms Cash, Conventional, FHA, VA
Financing Cash,Conventional,FHA,VA
Read Less
Want to know what your home might be worth? Contact us for a FREE valuation!

Our team is ready to help you sell your home for the highest possible price ASAP

©2024 Realcomp II Ltd. Shareholders
Bought with RE/MAX First






