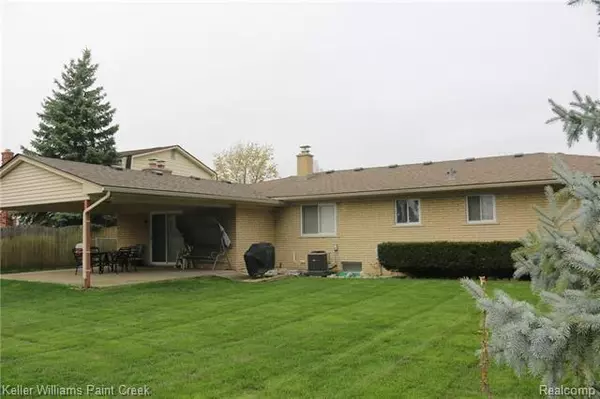$245,000
$250,000
2.0%For more information regarding the value of a property, please contact us for a free consultation.
40028 AYNESLEY ST Clinton Twp, MI 48038
3 Beds
2.5 Baths
1,759 SqFt
Key Details
Sold Price $245,000
Property Type Single Family Home
Sub Type Ranch
Listing Status Sold
Purchase Type For Sale
Square Footage 1,759 sqft
Price per Sqft $139
Subdivision Bridgewood # 02
MLS Listing ID 219040406
Sold Date 06/11/19
Style Ranch
Bedrooms 3
Full Baths 2
Half Baths 1
Construction Status Platted Sub.
HOA Y/N no
Originating Board Realcomp II Ltd
Year Built 1978
Annual Tax Amount $3,143
Lot Size 9,583 Sqft
Acres 0.22
Lot Dimensions 80.00X120.00
Property Description
Wonderful Ranch Home with some updates, Newer Kitchen with Granite counters, Updated Main Full Bath Vanity with Granite Counters, 2 Full Baths Main Floor, Newer 3 Dimensional architectural Roof , Hot water tank 2015, Newer furnace and AC, Finished basement with Wet bar , 2nd Kitchen and 1/2 Bath , Hardwood Floors in All Bedrooms, Hall and Living Room, X-Lg Family Room with Fireplace, 1st Floor Laundry, Pavilion Style Covered Patio, Covered Front Porch, Large Fenced Yard, Maintenance free exterior , More Inside Photos will be taken after Estate Sale,
Location
State MI
County Macomb
Area Clinton Twp
Direction Hayes to Amore to AYNESLEY ST
Rooms
Other Rooms Bath - Full
Basement Finished
Kitchen Dishwasher, Disposal, Dryer, Microwave, Refrigerator, Range/Stove, Washer
Interior
Interior Features Humidifier, Wet Bar
Hot Water Natural Gas
Heating Forced Air
Cooling Ceiling Fan(s), Central Air
Fireplace yes
Appliance Dishwasher, Disposal, Dryer, Microwave, Refrigerator, Range/Stove, Washer
Heat Source Natural Gas
Exterior
Exterior Feature Awning/Overhang(s), BBQ Grill, Fenced
Garage Attached, Door Opener
Garage Description 2 Car
Waterfront no
Porch Patio, Porch - Covered
Road Frontage Paved
Garage yes
Building
Foundation Basement
Sewer Sewer-Sanitary
Water Municipal Water
Architectural Style Ranch
Warranty Yes
Level or Stories 1 Story
Structure Type Brick
Construction Status Platted Sub.
Schools
School District Chippewa Valley
Others
Tax ID 1118178004
Ownership Private Owned,Short Sale - No
SqFt Source Public Rec
Acceptable Financing Cash, Conventional, FHA, VA
Listing Terms Cash, Conventional, FHA, VA
Financing Cash,Conventional,FHA,VA
Read Less
Want to know what your home might be worth? Contact us for a FREE valuation!

Our team is ready to help you sell your home for the highest possible price ASAP

©2024 Realcomp II Ltd. Shareholders
Bought with Park Side & Company LLC






