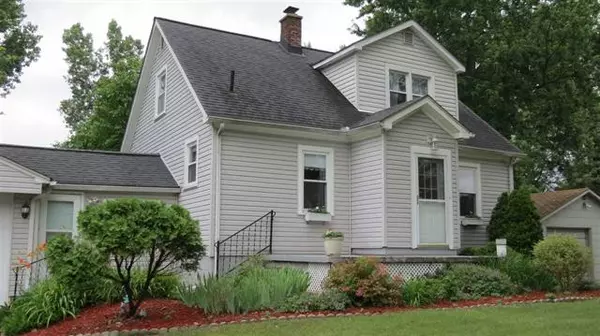$176,000
$175,000
0.6%For more information regarding the value of a property, please contact us for a free consultation.
8570 Messmore Shelby Twp, MI 48317
3 Beds
1 Bath
1,256 SqFt
Key Details
Sold Price $176,000
Property Type Single Family Home
Sub Type Bungalow
Listing Status Sold
Purchase Type For Sale
Square Footage 1,256 sqft
Price per Sqft $140
Subdivision S/P Eysters Van Dyke Farms # 01
MLS Listing ID 58031351822
Sold Date 08/27/18
Style Bungalow
Bedrooms 3
Full Baths 1
Construction Status Platted Sub.
HOA Y/N no
Originating Board MiRealSource
Year Built 1958
Annual Tax Amount $1,423
Lot Size 0.390 Acres
Acres 0.39
Lot Dimensions 75x226
Property Description
Lovely Bungalow, located in Shelby Township, in the desirable Utica School District. Enter the home to be greeted by the open concept living room/kitchen featuring large windows that flood the room with natural light, TONS of cabinetry for storage, and direct access to the breezeway/mudroom that connects to the 2 car garage, making this the perfect space for family living, and entertaining. The level also includes two additional bedrooms, and a full bathroom. Heading to the upper level is the master bedroom featuring dual entry, sitting area, beautiful skylight, and high ceilings. Large partially finished basement with laundry room, waiting for your finishing touches! HUGE backyard ideal for entertaining and relaxing in the warmer months. Make this home your forever home before it's too late! Additional features: newly finished hardwood floors, new A/C unit, new furnace, and fresh paint.
Location
State MI
County Macomb
Area Shelby Twp
Rooms
Other Rooms Other
Kitchen Dishwasher, Dryer, Microwave, Oven, Range/Stove, Refrigerator, Washer
Interior
Hot Water Natural Gas
Heating Forced Air
Cooling Central Air
Fireplace no
Appliance Dishwasher, Dryer, Microwave, Oven, Range/Stove, Refrigerator, Washer
Heat Source Natural Gas
Exterior
Garage 2+ Assigned Spaces, Electricity, Door Opener, Attached
Garage Description 2 Car
Waterfront no
Road Frontage Paved
Garage yes
Building
Foundation Basement
Sewer Septic-Existing
Water Municipal Water, Well-Existing
Architectural Style Bungalow
Level or Stories 2 Story
Structure Type Vinyl
Construction Status Platted Sub.
Schools
School District Utica
Others
Tax ID 0734176040
Ownership Short Sale - No,Private Owned
Acceptable Financing Cash, Conventional, FHA, VA
Listing Terms Cash, Conventional, FHA, VA
Financing Cash,Conventional,FHA,VA
Read Less
Want to know what your home might be worth? Contact us for a FREE valuation!

Our team is ready to help you sell your home for the highest possible price ASAP

©2024 Realcomp II Ltd. Shareholders
Bought with KW Metro






