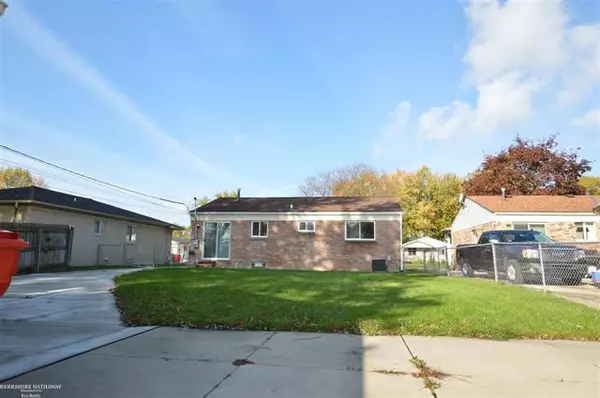$160,000
$165,000
3.0%For more information regarding the value of a property, please contact us for a free consultation.
34342 Virgil St Harrison Township, MI 48045
3 Beds
1 Bath
1,008 SqFt
Key Details
Sold Price $160,000
Property Type Single Family Home
Sub Type Ranch
Listing Status Sold
Purchase Type For Sale
Square Footage 1,008 sqft
Price per Sqft $158
Subdivision Jefferson Heights - Harrison Township
MLS Listing ID 58031334715
Sold Date 12/18/17
Style Ranch
Bedrooms 3
Full Baths 1
HOA Y/N no
Originating Board MiRealSource
Year Built 1979
Annual Tax Amount $1,610
Lot Size 7,405 Sqft
Acres 0.17
Lot Dimensions 50 x 150
Property Description
This spotless ranch near Jefferson boasts tons of updates including: newer kitchen with soft close drawers, granite & appliances; ceramic bath; roof in 2017; furnace & a/c. Basement is mostly finished with a 1/2 bath with motion sensing lights and solid wood door for added privacy; glass block bar with lighting fixtures; tons of carpeted space; dimmable lights, glass block windows, a bonus room, and outlets in the ceiling to minimize tangled cords. Upgraded door-wall leads to large fenced in yard and 2.5 car garage with electricity, opener with safety-reverse, new overhead door & siding. Whole house fan is on a timer to enjoy the fall/spring evenings without needing the a/c. This home has ease & comfort written all over it.
Location
State MI
County Macomb
Area Harrison Twp
Rooms
Other Rooms Bedroom - Mstr
Basement Finished
Kitchen Dishwasher, Disposal, Dryer, Microwave, Oven, Range/Stove, Refrigerator, Washer
Interior
Hot Water Natural Gas
Heating Forced Air
Cooling Attic Fan, Central Air
Fireplace no
Appliance Dishwasher, Disposal, Dryer, Microwave, Oven, Range/Stove, Refrigerator, Washer
Heat Source Natural Gas
Exterior
Exterior Feature Fenced
Garage 2+ Assigned Spaces, Electricity, Door Opener, Detached
Garage Description 2.5 Car
Waterfront no
Garage yes
Building
Foundation Basement
Sewer Sewer-Sanitary
Water Municipal Water
Architectural Style Ranch
Level or Stories 1 Story
Structure Type Brick
Schools
School District Lanse Creuse
Others
Tax ID 1136377012
Ownership Short Sale - No,Private Owned
SqFt Source Public Rec
Acceptable Financing Cash, Conventional, FHA 203K
Listing Terms Cash, Conventional, FHA 203K
Financing Cash,Conventional,FHA 203K
Read Less
Want to know what your home might be worth? Contact us for a FREE valuation!

Our team is ready to help you sell your home for the highest possible price ASAP

©2024 Realcomp II Ltd. Shareholders
Bought with Rosalie M Chirco-Iwig






