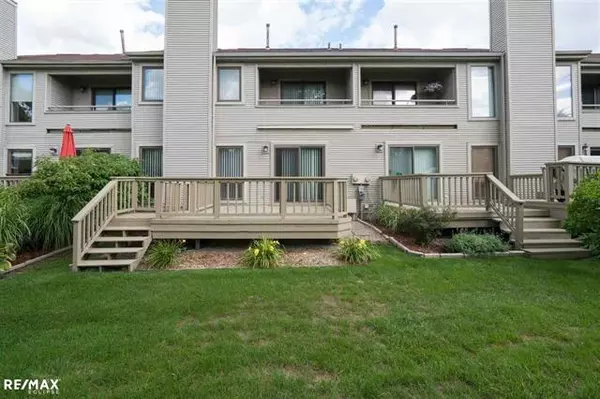$190,000
$194,900
2.5%For more information regarding the value of a property, please contact us for a free consultation.
509 Plymouth Ct 24 Rochester Hills, MI 48307
3 Beds
2.5 Baths
1,539 SqFt
Key Details
Sold Price $190,000
Property Type Condo
Sub Type Colonial,Townhouse
Listing Status Sold
Purchase Type For Sale
Square Footage 1,539 sqft
Price per Sqft $123
Subdivision Barclay Occpn 461
MLS Listing ID 58031301065
Sold Date 10/23/16
Style Colonial,Townhouse
Bedrooms 3
Full Baths 2
Half Baths 1
HOA Fees $262/mo
HOA Y/N yes
Originating Board MiRealSource
Year Built 1987
Annual Tax Amount $2,403
Property Description
Great condo in prime location of Rochester. Close to Shopping, Dining & Minutes from Downtown. Private Entry Location w/2 Car Garage & Addtl Parking Right out Front. Tons of upgrades from New wood flooring at Great Room & Nook, Kitchen w/Granite Counters, Backsplash, Lighting, Plumbing & Appliances. GR w/Natural Fireplace. Nook w/Doorwall to Rear Deck overlooking woods, one of the best locations in complex. Half Bath on 1st Flr. Kitchen also offers pantry w/hookups for stackable laundry if preferred. Laundry currently in basement. Mstr Bdrm w/Double Drs & 4 closets. (Doors in Bsmt). Private Bath w/Shower in Mstr Bdrm. Partially finished bsmt. Furnace 2014, HWH, 2010, AC 2015, Kitchen 2014. Association includes community pool/clubhouse, trash, water inside/outside, snow removal & pets acceptable to mgmt. Immediate Occupancy. Incl Gas Dryer & Treadmill. FHA Approved Complex.
Location
State MI
County Oakland
Area Rochester Hills
Direction Take E Auburn to Barclay Circle, then to Hampton Drive, to Ashley Circl to Plymouth Ct
Rooms
Other Rooms Bedroom - Mstr
Basement Partially Finished
Kitchen Dishwasher, Disposal, Dryer, Microwave, Oven, Range/Stove, Refrigerator
Interior
Interior Features Other, High Spd Internet Avail, Security Alarm
Hot Water Natural Gas
Heating Forced Air
Cooling Central Air
Fireplaces Type Natural
Fireplace yes
Appliance Dishwasher, Disposal, Dryer, Microwave, Oven, Range/Stove, Refrigerator
Heat Source Natural Gas
Exterior
Exterior Feature Tennis Court, Club House, Pool Community, Private Entry
Garage 2+ Assigned Spaces, Door Opener, Attached
Garage Description 2 Car
Waterfront no
Porch Balcony, Deck, Patio, Porch
Road Frontage Paved, Pub. Sidewalk
Garage yes
Private Pool 1
Building
Foundation Basement
Sewer Public Sewer (Sewer-Sanitary)
Water Public (Municipal)
Architectural Style Colonial, Townhouse
Level or Stories 1 Story Up
Structure Type Aluminum,Brick
Schools
School District Rochester
Others
Pets Allowed Cats OK, Dogs OK, Yes
Tax ID 1526326031
Ownership Short Sale - No,Private Owned
SqFt Source Public Rec
Acceptable Financing Cash, Conventional, FHA
Listing Terms Cash, Conventional, FHA
Financing Cash,Conventional,FHA
Read Less
Want to know what your home might be worth? Contact us for a FREE valuation!

Our team is ready to help you sell your home for the highest possible price ASAP

©2024 Realcomp II Ltd. Shareholders
Bought with Real Estate One-Troy






