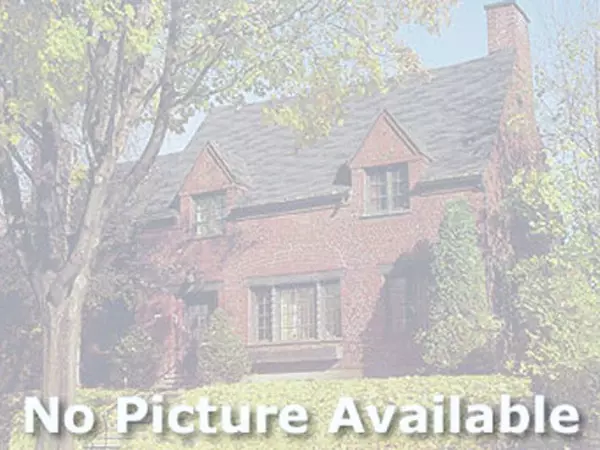$185,000
$197,499
6.3%For more information regarding the value of a property, please contact us for a free consultation.
4340 OAK GLEN DR Camden, MI 49232
3 Beds
2 Baths
1,000 SqFt
Key Details
Sold Price $185,000
Property Type Single Family Home
Sub Type Ranch
Listing Status Sold
Purchase Type For Sale
Square Footage 1,000 sqft
Price per Sqft $185
MLS Listing ID 53017055423
Sold Date 01/12/18
Style Ranch
Bedrooms 3
Full Baths 2
HOA Fees $4/ann
HOA Y/N yes
Originating Board Hillsdale County Board of REALTORS
Year Built 1996
Lot Size 0.280 Acres
Acres 0.28
Lot Dimensions 76+24x203x60x135
Property Description
Merry Lake Front Retreat! Enjoy Extensive views of 200 Acre All sports, private Merry Lake. Light and bright kitchen on the main level has a bar and side slider to the wrap around fiberglass deck. The Vaulted ceiling holds two large fans and the windows contain enclosed blinds. Relax in front of the gas log fireplace that enhances the open floor plan plus large closets for storage. Lower level compiles of a wet bar along with a possible 3rd bedroom, full bath and a large living entertaining area with slider to the covered patio. Sodded yard has an underground sprinkler system and shade trees. Nice and level yard down by the lake is perfect to enjoy a yard game and roast hot dogs at the fire pit. Add central vac., central air, whole house fan, 2 car garage plus lovely landscaping to compete the package. You should call today to tour this Lake Front Home! (9073),Merry Lake Front Retreat! Enjoy Extensive views of 200 Acre all sports, private Merry Lake. Light and bright kitchen on the
Location
State MI
County Hillsdale
Area Hillsdale
Direction Territorial Road, North on E. Merry Drive, then left on Oak Glen.
Rooms
Other Rooms Bedroom - Mstr
Basement Walkout Access
Kitchen Disposal, Dryer, Microwave, Range/Stove, Refrigerator, Washer
Interior
Interior Features Central Vacuum, Water Softener (rented), Wet Bar
Hot Water LP Gas/Propane
Heating Forced Air
Cooling Attic Fan, Ceiling Fan(s), Central Air
Fireplaces Type Gas
Fireplace yes
Appliance Disposal, Dryer, Microwave, Range/Stove, Refrigerator, Washer
Heat Source LP Gas/Propane
Exterior
Garage Detached
Garage Description 2 Car
Waterfront yes
Waterfront Description Lake Front,Lake/River Priv
Water Access Desc All Sports Lake,Dock Facilities
Roof Type Metal
Porch Deck, Patio
Road Frontage Paved
Garage yes
Building
Lot Description Sprinkler(s)
Foundation Basement
Sewer Sewer-Sanitary
Water Well-Existing
Architectural Style Ranch
Warranty Yes
Structure Type Vinyl
Schools
School District Waldron
Others
Tax ID 18085001141
Acceptable Financing Cash, Conventional
Listing Terms Cash, Conventional
Financing Cash,Conventional
Read Less
Want to know what your home might be worth? Contact us for a FREE valuation!

Our team is ready to help you sell your home for the highest possible price ASAP

©2024 Realcomp II Ltd. Shareholders
Bought with CENTURY 21 Affiliated






