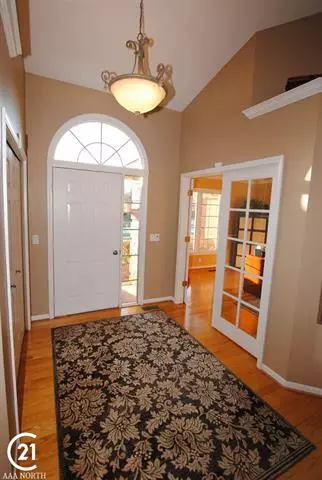$312,500
$314,900
0.8%For more information regarding the value of a property, please contact us for a free consultation.
49326 Touraine Macomb, MI 48044
3 Beds
2.5 Baths
2,116 SqFt
Key Details
Sold Price $312,500
Property Type Single Family Home
Sub Type Ranch
Listing Status Sold
Purchase Type For Sale
Square Footage 2,116 sqft
Price per Sqft $147
Subdivision Deerfield Farms
MLS Listing ID 58031340927
Sold Date 03/26/18
Style Ranch
Bedrooms 3
Full Baths 2
Half Baths 1
Construction Status Platted Sub.
HOA Fees $11/ann
HOA Y/N yes
Originating Board MiRealSource
Year Built 2000
Annual Tax Amount $3,545
Lot Size 9,583 Sqft
Acres 0.22
Lot Dimensions 70x130
Property Description
Stop looking! Beautiful and meticulously maintained Ranch in a great location and Loaded with custom upgrades! Premium Maple Kitchen w/ 5 sided bay nook and hardwood flooring. Sprawling Great room with Vaulted Ceilings, Gas log fireplace and skylights! Hardwood foyer and Den/ Home Office. Awesome Master Suite w/ WIC and Alluring Remodeled Master bath w/ Whirlpool tub, granite counters and stall shower. Large additional bedrooms. Full part fin basement w/ poss 4th bedroom, 8'6" wall height, plumbed for additional bath. 2.5 car extra-deep garage. Loaded with custom recessed lighting, and trim package thru-out. New water heater (2015). So much to list! Do NOT hesitate on this one!
Location
State MI
County Macomb
Area Macomb Twp
Direction Off 22 onto Briar Pointe to Clearview to Touraine
Rooms
Other Rooms Laundry Area/Room
Basement Partially Finished
Kitchen Dishwasher, Disposal, Dryer, Microwave, Oven, Range/Stove, Refrigerator, Washer
Interior
Interior Features Humidifier, Other, High Spd Internet Avail, Jetted Tub, Security Alarm
Hot Water Natural Gas
Heating Forced Air
Cooling Ceiling Fan(s), Central Air
Fireplaces Type Gas
Fireplace yes
Appliance Dishwasher, Disposal, Dryer, Microwave, Oven, Range/Stove, Refrigerator, Washer
Heat Source Natural Gas
Exterior
Garage Direct Access, Electricity, Door Opener, Attached
Garage Description 2.5 Car
Waterfront no
Porch Patio, Porch
Road Frontage Paved, Pub. Sidewalk
Garage yes
Building
Lot Description Sprinkler(s)
Foundation Basement
Sewer Public Sewer (Sewer-Sanitary)
Water Public (Municipal)
Architectural Style Ranch
Level or Stories 1 Story
Structure Type Brick
Construction Status Platted Sub.
Schools
School District Chippewa Valley
Others
Tax ID 0822454005
Ownership Short Sale - No,Private Owned
SqFt Source Assessors
Acceptable Financing Cash, Conventional
Listing Terms Cash, Conventional
Financing Cash,Conventional
Read Less
Want to know what your home might be worth? Contact us for a FREE valuation!

Our team is ready to help you sell your home for the highest possible price ASAP

©2024 Realcomp II Ltd. Shareholders
Bought with Market Elite Inc






