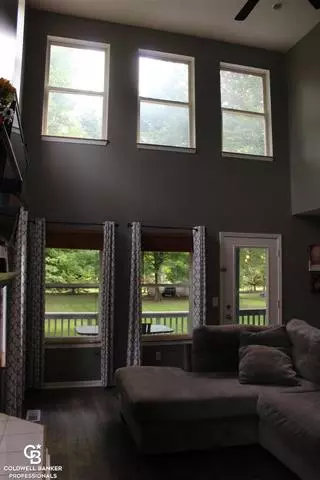$235,000
$237,000
0.8%For more information regarding the value of a property, please contact us for a free consultation.
3766 Loton Fort Gratiot, MI 48059
4 Beds
2.5 Baths
2,400 SqFt
Key Details
Sold Price $235,000
Property Type Single Family Home
Sub Type Colonial
Listing Status Sold
Purchase Type For Sale
Square Footage 2,400 sqft
Price per Sqft $97
Subdivision Wooded Twigs Sub
MLS Listing ID 58031366387
Sold Date 04/22/19
Style Colonial
Bedrooms 4
Full Baths 2
Half Baths 1
HOA Y/N no
Originating Board MiRealSource
Year Built 1999
Annual Tax Amount $3,108
Lot Size 0.390 Acres
Acres 0.39
Lot Dimensions 73 x 240
Property Description
This home was designed with great space utilization -- featuring 4 bedrooms, 2.5 baths, open concept living room and dine in kitchen and so much more! The owners of this home have remodeled the home from top to bottom. The kitchen is accented white modern cabinetry, granite counter tops and subway tile. The kitchen is perfect for entertaining with plenty of room for cooking and a large bay window to look out over the large fenced backyard. The dining room sits off the kitchen for easy dining for formal dinners and events. The natural light from the tall living room windows accents the room and the fireplace for relaxing evenings or fun filled afternoons. The main floor affords you a large master suite with tub, stand-up shower and private rest area. Don't forget upstairs with the open balcony, double sinked bathroom, three large bedrooms for the family. Find a perfect place to roost after a long days work on the back deck of the home overlooking the large fenced in yard with shed.
Location
State MI
County St. Clair
Area Fort Gratiot Twp
Direction Krafft to Simpson to Lake to Loton
Rooms
Other Rooms Bedroom
Kitchen Dishwasher, Disposal, Oven, Range/Stove, Refrigerator
Interior
Interior Features Other, High Spd Internet Avail
Heating Forced Air
Cooling Ceiling Fan(s), Central Air
Fireplace yes
Appliance Dishwasher, Disposal, Oven, Range/Stove, Refrigerator
Heat Source Natural Gas
Exterior
Garage Direct Access, Electricity, Attached
Garage Description 2 Car
Waterfront no
Porch Deck, Patio, Porch
Garage yes
Building
Foundation Crawl
Sewer Sewer-Sanitary
Water Municipal Water
Architectural Style Colonial
Level or Stories 2 Story
Structure Type Vinyl
Schools
School District Port Huron
Others
Tax ID 74208880001000
Ownership Short Sale - No,Private Owned
SqFt Source Public Rec
Acceptable Financing Cash, Conventional, FHA, VA
Listing Terms Cash, Conventional, FHA, VA
Financing Cash,Conventional,FHA,VA
Read Less
Want to know what your home might be worth? Contact us for a FREE valuation!

Our team is ready to help you sell your home for the highest possible price ASAP

©2024 Realcomp II Ltd. Shareholders
Bought with Realty Executives Home Towne






