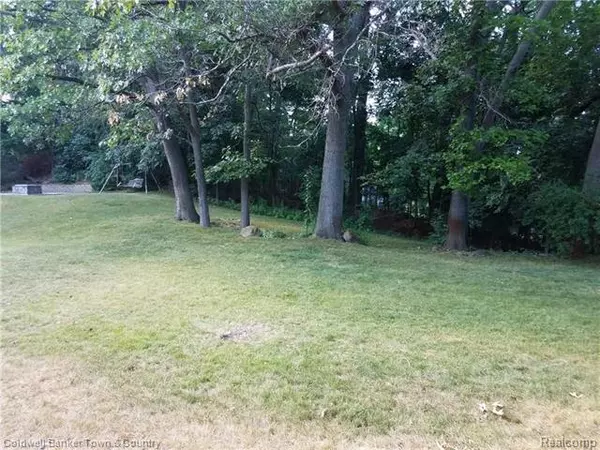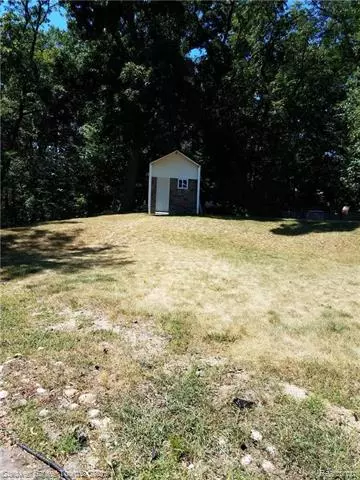$313,000
$347,900
10.0%For more information regarding the value of a property, please contact us for a free consultation.
5699 MOUNTAIN RD Brighton, MI 48116
4 Beds
2.5 Baths
2,963 SqFt
Key Details
Sold Price $313,000
Property Type Single Family Home
Sub Type Colonial
Listing Status Sold
Purchase Type For Sale
Square Footage 2,963 sqft
Price per Sqft $105
Subdivision Mystic Lake Hills Sub No2
MLS Listing ID 218076872
Sold Date 10/22/18
Style Colonial
Bedrooms 4
Full Baths 2
Half Baths 1
Construction Status Platted Sub.
HOA Y/N no
Originating Board Realcomp II Ltd
Year Built 1978
Annual Tax Amount $3,810
Lot Size 1.100 Acres
Acres 1.1
Lot Dimensions 238 x 207 x 142 x 184
Property Description
This is the one you've been waiting for! Over an acre of natural beauty and award-winning Brighton schools. Minutes to downtown Brighton and all the terrific shops, restaurants, concerts, & activities, YET.... located in one of Livingston County's most desirable family communities. Not only does this wonderful home offer 4 bedrooms & 2 1/2 baths with fabulous hilltop nature galore views from every room, but it has one of the most gorgeous 18' sunrooms designers only dream of with floor-to-ceiling windows and solid oak-domed ceiling. Talk about views - absolutely unbelievable! And if that's not enough, REAL oak floors & 6-panel OAK doors throughout this entire home. The partially finished LL offers numerous options...a 5th bedroom? Office? Workroom? kid's separate family room? You name it. Ready to customize to your needs.
Location
State MI
County Livingston
Area Brighton
Direction West on Main (Brighton Rd.), Left on Washakie, Right on Sundance, Right on Mountain
Rooms
Basement Partially Finished
Kitchen Dishwasher, Disposal, Dryer, Refrigerator, Stove, Washer
Interior
Interior Features Cable Available, High Spd Internet Avail, Jetted Tub, Programmable Thermostat, Water Softener (owned)
Hot Water Natural Gas
Heating Forced Air
Cooling Attic Fan, Ceiling Fan(s), Central Air
Fireplaces Type Natural
Fireplace yes
Appliance Dishwasher, Disposal, Dryer, Refrigerator, Stove, Washer
Heat Source Electric, Natural Gas
Exterior
Exterior Feature Fenced, Outside Lighting
Garage 2+ Assigned Spaces, Attached, Direct Access, Door Opener, Electricity, Side Entrance
Garage Description 2 Car
Waterfront no
Roof Type Asphalt
Porch Patio, Porch - Covered
Road Frontage Paved
Garage yes
Building
Lot Description Corner Lot, Hilly-Ravine, Wooded
Foundation Basement
Sewer Septic-Existing
Water Well-Existing
Architectural Style Colonial
Warranty No
Level or Stories 2 Story
Structure Type Brick,Vinyl
Construction Status Platted Sub.
Schools
School District Brighton
Others
Pets Allowed Yes
Tax ID 1134401054
Ownership Private Owned,Short Sale - No
SqFt Source PRD
Assessment Amount $121
Acceptable Financing Cash, Conventional, Rural Development, VA
Listing Terms Cash, Conventional, Rural Development, VA
Financing Cash,Conventional,Rural Development,VA
Read Less
Want to know what your home might be worth? Contact us for a FREE valuation!

Our team is ready to help you sell your home for the highest possible price ASAP

©2024 Realcomp II Ltd. Shareholders






