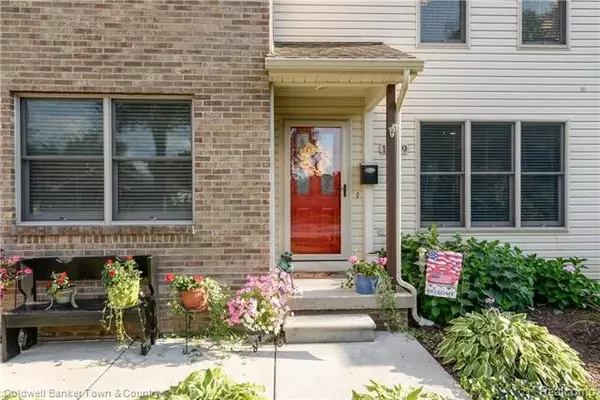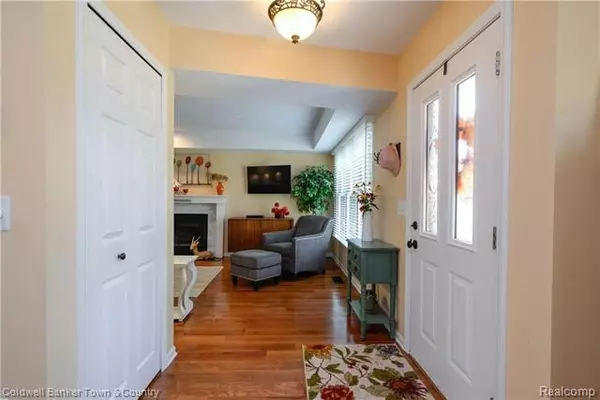$324,900
$324,900
For more information regarding the value of a property, please contact us for a free consultation.
1009 W MAIN Brighton, MI 48116
3 Beds
2.5 Baths
1,600 SqFt
Key Details
Sold Price $324,900
Property Type Single Family Home
Sub Type Colonial
Listing Status Sold
Purchase Type For Sale
Square Footage 1,600 sqft
Price per Sqft $203
Subdivision Smith & Mc Pherson Add
MLS Listing ID 218079436
Sold Date 09/20/18
Style Colonial
Bedrooms 3
Full Baths 2
Half Baths 1
HOA Y/N no
Originating Board Realcomp II Ltd
Year Built 1993
Annual Tax Amount $3,746
Lot Size 8,712 Sqft
Acres 0.2
Lot Dimensions 66x132
Property Description
No need for Uber here! Just a short 6 blocks to the heart of Brighton! Walk to the great restaurants or stroll the Mill Pond. These sellers are sad to move from this totally updated, meticulously maintained colonial. Brand new spacious kitchen with granite, stainless steel appliances and plenty of counter and cupboards. Wide plank hardwood thru flowing main level which also includes an office, half bath and dining area. The master suite includes a large walk-in closet, tile stand up shower, whirlpool tub, granite and double sinks. Second full bath w/ granite, two additional bedrooms and second floor laundry! Full finished basement adds to the home's enjoyment for TV watching or just hanging out. Large deck overlooks the beautiful yard. This is a must see! Updates include furnace, Water heater, baths, kitchen, driveway, closets, flooring throughout, fireplace, basement, etc... Agent is owner
Location
State MI
County Livingston
Area Brighton
Direction Grand River to west on Main six blocks on left
Rooms
Basement Finished
Kitchen Dishwasher, Disposal, Dryer, ENERGY STAR® qualified dishwasher, ENERGY STAR® qualified refrigerator, Microwave, Refrigerator, Stove, Washer
Interior
Interior Features Cable Available, High Spd Internet Avail, Humidifier, Jetted Tub, Programmable Thermostat, Water Softener (owned)
Hot Water Natural Gas
Heating Forced Air
Cooling Ceiling Fan(s), Central Air
Fireplaces Type Gas
Fireplace yes
Appliance Dishwasher, Disposal, Dryer, ENERGY STAR® qualified dishwasher, ENERGY STAR® qualified refrigerator, Microwave, Refrigerator, Stove, Washer
Heat Source Natural Gas
Exterior
Garage Attached, Direct Access, Door Opener, Electricity
Garage Description 2 Car
Waterfront no
Roof Type Asphalt
Porch Deck, Porch
Road Frontage Paved
Garage yes
Building
Foundation Basement
Sewer Sewer-Sanitary
Water Municipal Water
Architectural Style Colonial
Warranty No
Level or Stories 2 Story
Structure Type Brick,Vinyl
Schools
School District Brighton
Others
Pets Allowed Yes
Tax ID 1830307088
Ownership Private Owned,Short Sale - No
SqFt Source old list
Acceptable Financing Cash, Conventional
Rebuilt Year 2017
Listing Terms Cash, Conventional
Financing Cash,Conventional
Read Less
Want to know what your home might be worth? Contact us for a FREE valuation!

Our team is ready to help you sell your home for the highest possible price ASAP

©2024 Realcomp II Ltd. Shareholders






