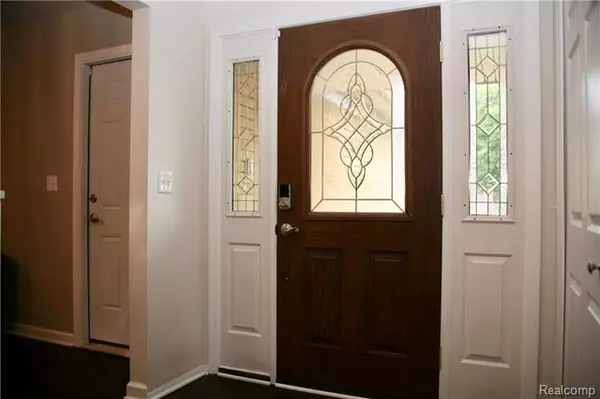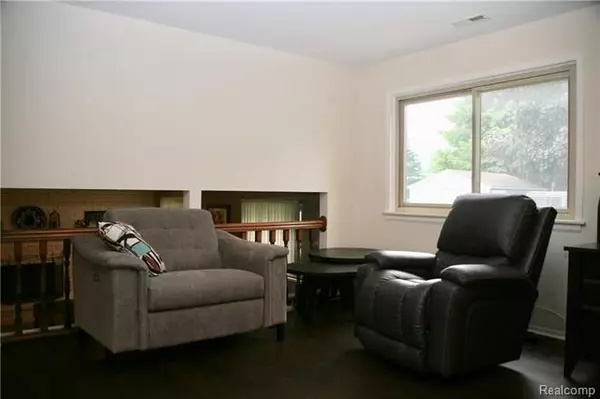$228,900
$228,900
For more information regarding the value of a property, please contact us for a free consultation.
39040 CECEIL DR Clinton Twp, MI 48038
3 Beds
1.5 Baths
1,887 SqFt
Key Details
Sold Price $228,900
Property Type Single Family Home
Sub Type Other
Listing Status Sold
Purchase Type For Sale
Square Footage 1,887 sqft
Price per Sqft $121
Subdivision Thornton
MLS Listing ID 218058298
Sold Date 08/24/18
Style Other
Bedrooms 3
Full Baths 1
Half Baths 1
HOA Y/N no
Originating Board Realcomp II Ltd
Year Built 1978
Annual Tax Amount $3,268
Lot Size 7,405 Sqft
Acres 0.17
Lot Dimensions 60.00X120.00
Property Description
PLEASE BE AWARE THAT THE SELLER HAS ACCEPTED AN OFFER PENDING INSPECTION. ALL ADDITIONAL OFFERS WILL BE HELD AS BACK UP. Beautiful tri-level located in Clinton Township! Updates throughout, including flooring, kitchen remodel, roof (2016), gutters (2017), and insulated siding (2017), and more. Kitchen features all stainless steel appliances. The living room offers potential for a variety of setups, and the family room is cozy and relaxing. Florida room and backyard are perfect for entertaining! Come see this home today!
Location
State MI
County Macomb
Area Clinton Twp
Direction North of 17 Mile, East of Garfield
Rooms
Kitchen Dishwasher, Disposal, Dryer, Microwave, Refrigerator, Stove, Washer
Interior
Hot Water Natural Gas
Heating Forced Air
Cooling Central Air
Fireplaces Type Gas
Fireplace yes
Appliance Dishwasher, Disposal, Dryer, Microwave, Refrigerator, Stove, Washer
Heat Source Natural Gas
Exterior
Garage Attached
Garage Description 2 Car
Waterfront no
Road Frontage Paved
Garage yes
Building
Foundation Slab
Sewer Sewer-Sanitary
Water Municipal Water
Architectural Style Other
Warranty No
Level or Stories Tri-Level
Structure Type Aluminum,Brick
Schools
School District Chippewa Valley
Others
Tax ID 1117381006
Ownership Private Owned,Short Sale - No
SqFt Source PRD
Assessment Amount $84
Acceptable Financing Cash, Conventional, FHA, VA
Listing Terms Cash, Conventional, FHA, VA
Financing Cash,Conventional,FHA,VA
Read Less
Want to know what your home might be worth? Contact us for a FREE valuation!

Our team is ready to help you sell your home for the highest possible price ASAP

©2024 Realcomp II Ltd. Shareholders






