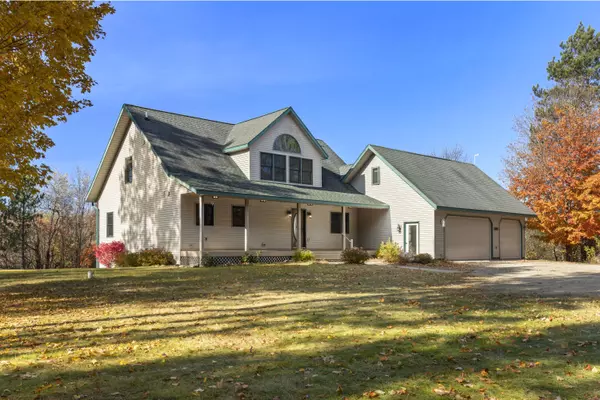$566,000
$550,000
2.9%For more information regarding the value of a property, please contact us for a free consultation.
15691 Fewins Road Interlochen, MI 49643
4 Beds
3 Baths
2,396 SqFt
Key Details
Sold Price $566,000
Property Type Single Family Home
Sub Type Single Family Residence
Listing Status Sold
Purchase Type For Sale
Square Footage 2,396 sqft
Price per Sqft $236
Municipality Inland Twp
MLS Listing ID 24056032
Sold Date 11/15/24
Style Cape Cod
Bedrooms 4
Full Baths 2
Half Baths 1
Year Built 1998
Annual Tax Amount $3,093
Tax Year 2024
Lot Size 8.380 Acres
Acres 8.38
Lot Dimensions 517x856x513x694
Property Description
Bask in the warmth of Northern Michigan in this beautifully crafted, custom-built 2700+ sq. ft., four-bedroom, two-and-a-half-bath home. The inviting covered front porch sets the tone for this countryside retreat, offering the perfect place to unwind. Inside, the spacious great room is filled with natural light from the abundant windows, creating a welcoming and open atmosphere. The main floor includes a primary bedroom with an en suite bath, a well-appointed kitchen, a dining area, a half bath and a convenient laundry room, all designed for easy living. Upstairs, you'll find two additional bedrooms, a full bath, and a generously sized loft—ideal for additional living or creative space. The partially finished walkout lower level offers another bedroom, office space.
Location
State MI
County Benzie
Area Traverse City - T
Direction Heading east on US-31 out of Honor turn left(north) onto Maple City Hwy. In 0.8 Miles turn right(east) onto Fewins Rd. The home is the first driveway on the right.
Rooms
Basement Full, Walk-Out Access
Interior
Interior Features Garage Door Opener
Heating Forced Air
Cooling Central Air
Fireplaces Type Living Room
Fireplace false
Appliance Refrigerator, Range, Dishwasher
Laundry Main Level
Exterior
Garage Garage Door Opener, Attached
Garage Spaces 3.0
Utilities Available Cable Available, Cable Connected
Waterfront No
View Y/N No
Street Surface Paved
Parking Type Garage Door Opener, Attached
Garage Yes
Building
Lot Description Wooded
Story 2
Sewer Septic Tank
Water Well
Architectural Style Cape Cod
Structure Type Vinyl Siding
New Construction No
Schools
School District Benzie
Others
Tax ID 08-007-008-00
Acceptable Financing Cash, Conventional
Listing Terms Cash, Conventional
Read Less
Want to know what your home might be worth? Contact us for a FREE valuation!

Our team is ready to help you sell your home for the highest possible price ASAP






