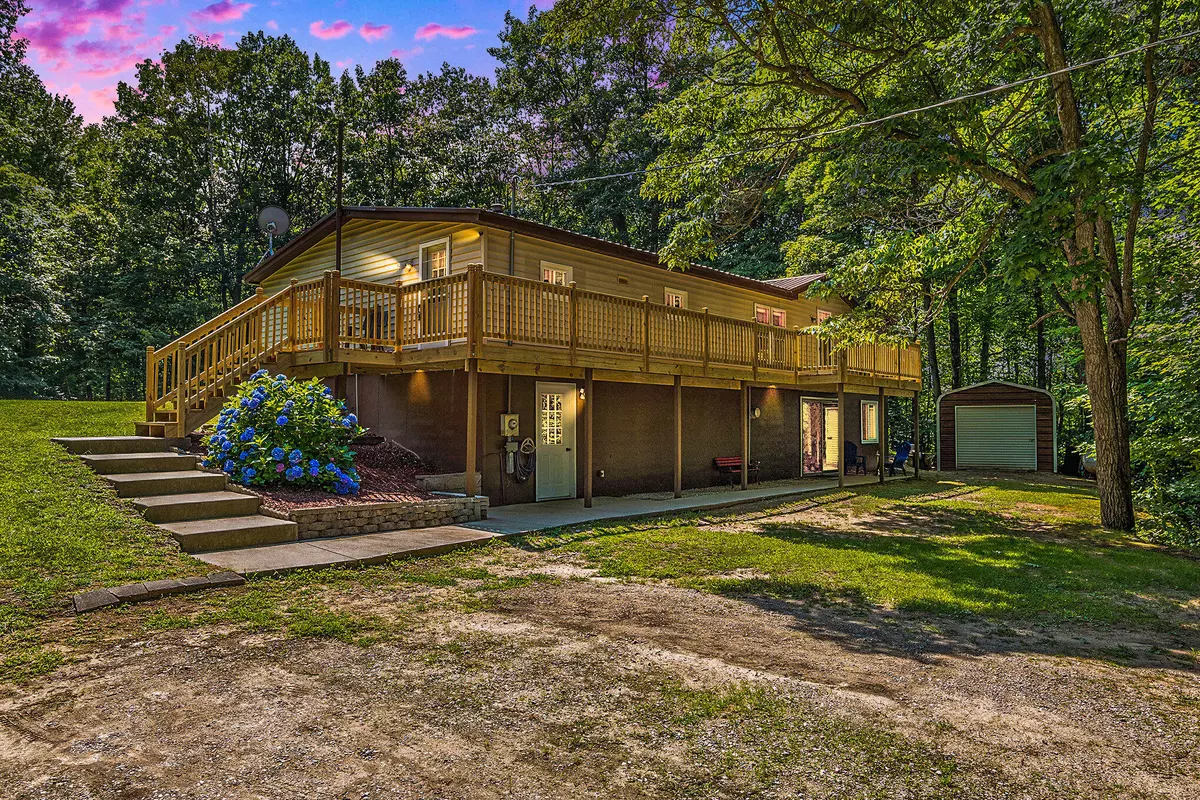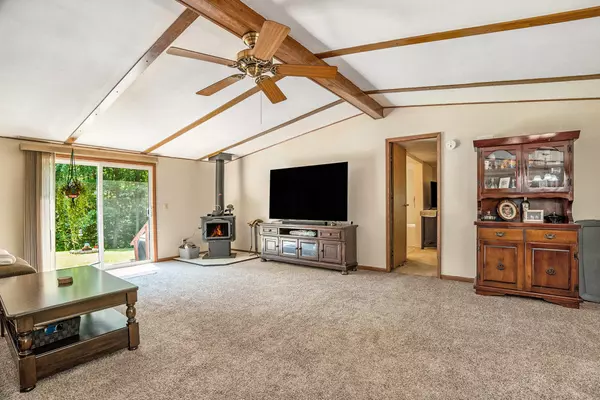$300,000
$330,000
9.1%For more information regarding the value of a property, please contact us for a free consultation.
100 22 Mile NE Road Sand Lake, MI 49343
3 Beds
2 Baths
1,456 SqFt
Key Details
Sold Price $300,000
Property Type Single Family Home
Sub Type Single Family Residence
Listing Status Sold
Purchase Type For Sale
Square Footage 1,456 sqft
Price per Sqft $206
Municipality Solon Twp
MLS Listing ID 24039837
Sold Date 11/08/24
Style Ranch
Bedrooms 3
Full Baths 2
Year Built 1988
Annual Tax Amount $2,157
Tax Year 2023
Lot Size 12.880 Acres
Acres 12.88
Lot Dimensions 330' x 1700'
Property Description
Back on the market through no fault of its own, buyer could not fulfill contingency. Never before on the MLS, this one owner home shows pride of ownership. Main floor features an updated kitchen, two dining areas, a large living area complete with pellet stove, and primary bedroom with en suite. Located on a paved road with 12.88 acres, much of which is wooded, this property offers the perfect blend of tranquility and convenience. As a bonus, the partially finished walkout basement is perfect for future expansion. Additional features include a metal roof, newer furnace & water heater, 220 electrical, generator hookup, and 2 carports for storage. This home is truly a rare and exceptional find. Sq ft based on township info and seller measurements. Buyer and buyers agent to verify all info
Location
State MI
County Kent
Area Grand Rapids - G
Direction M37 to 22 Mile Rd, East to home 131 to Sand Lake Exit, head West. 22 Mile curves and turns into Cypress, turn west (left) at that curve to stay on 22 Mile. Proceed West to home on south side.
Rooms
Basement Walk-Out Access
Interior
Interior Features Ceiling Fan(s), Gas/Wood Stove, Water Softener/Owned, Eat-in Kitchen, Pantry
Heating Forced Air
Fireplace false
Window Features Window Treatments
Laundry Main Level
Exterior
Exterior Feature Deck(s)
Garage Carport
Garage Spaces 1.0
Utilities Available Broadband
Waterfront No
View Y/N No
Street Surface Paved
Parking Type Carport
Garage Yes
Building
Lot Description Wooded, Rolling Hills
Story 1
Sewer Septic Tank
Water Well
Architectural Style Ranch
Structure Type Vinyl Siding
New Construction No
Schools
School District Cedar Springs
Others
Tax ID 41-02-06-100-040
Acceptable Financing Cash, FHA, VA Loan, Conventional
Listing Terms Cash, FHA, VA Loan, Conventional
Read Less
Want to know what your home might be worth? Contact us for a FREE valuation!

Our team is ready to help you sell your home for the highest possible price ASAP






