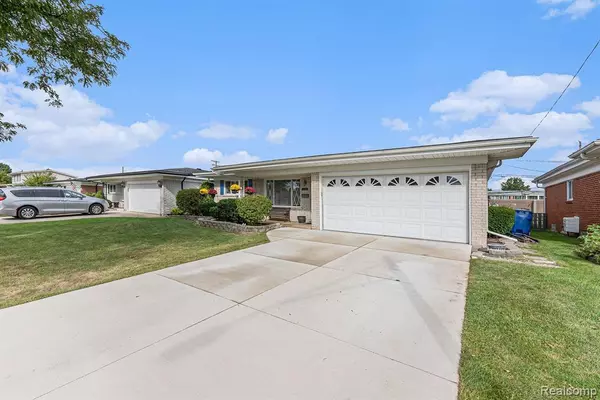$265,000
$271,900
2.5%For more information regarding the value of a property, please contact us for a free consultation.
29362 Desmond Drive Warren, MI 48093
3 Beds
2 Baths
1,436 SqFt
Key Details
Sold Price $265,000
Property Type Single Family Home
Sub Type Single Family Residence
Listing Status Sold
Purchase Type For Sale
Square Footage 1,436 sqft
Price per Sqft $184
Municipality Warren
Subdivision Warren
MLS Listing ID 20240068103
Sold Date 11/08/24
Style Ranch
Bedrooms 3
Full Baths 1
Half Baths 1
Originating Board Realcomp
Year Built 1963
Annual Tax Amount $3,226
Lot Size 7,405 Sqft
Acres 0.17
Lot Dimensions 56.00 x 131.00
Property Description
OPEN HOUSE SATURDAY, OCTOBER 26TH, FROM 12:00 PM-2:00 PM. Welcome to this well maintained 1,436 sq ft ranch located in the Granader Subdivision. Step into the living room which features beautiful oak hardwood floors that carry through to all three bedrooms and family room. Recent kitchen updates include new ceramic tile floor in 21, new sink, countertop and subway tile backsplash in 22. Bathroom updates include new wood laminate flooring in both bathrooms in 22 and new sinks in the full bath in 23. All new blinds installed in 21 in the family room, kitchen, living room, master bedroom and one bedroom. New driveway in 22. New ceiling fans in 21 and 23. Walls have been recently painted within the last 3 years. The basement is fully excavated and has plenty of room for storage and other endless possibilities. Refrigerator in the garage is included in sale. One year home warranty is included. This home is ready for its new owner to move in and make it their own. Schedule a showing today! BATVAI
Location
State MI
County Macomb
Area Macomb County - 50
Direction N of 12 Mile W of Hoover
Interior
Interior Features Home Warranty
Heating Forced Air
Cooling Central Air
Fireplaces Type Family Room, Gas Log
Fireplace true
Appliance Washer, Refrigerator, Range, Microwave, Dishwasher
Exterior
Exterior Feature Fenced Back, Porch(es)
Garage Attached
Garage Spaces 2.0
Waterfront No
View Y/N No
Parking Type Attached
Garage Yes
Building
Story 1
Sewer Public
Water Public
Architectural Style Ranch
Structure Type Brick
Others
Tax ID 1310479011
Acceptable Financing Cash, Conventional, FHA
Listing Terms Cash, Conventional, FHA
Read Less
Want to know what your home might be worth? Contact us for a FREE valuation!

Our team is ready to help you sell your home for the highest possible price ASAP






