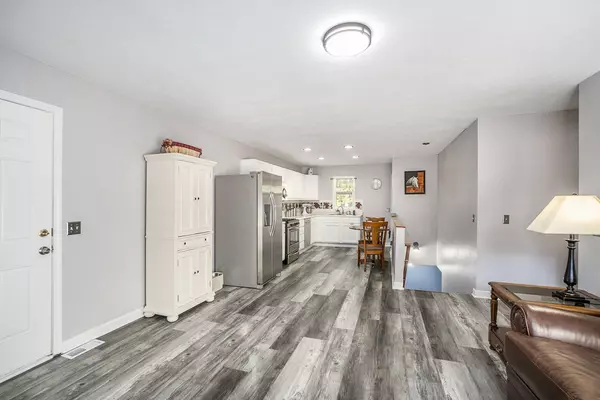$249,900
$249,900
For more information regarding the value of a property, please contact us for a free consultation.
6392 Kedzie Street Twin Lake, MI 49457
3 Beds
2 Baths
1,050 SqFt
Key Details
Sold Price $249,900
Property Type Single Family Home
Sub Type Single Family Residence
Listing Status Sold
Purchase Type For Sale
Square Footage 1,050 sqft
Price per Sqft $238
Municipality Lakewood Club Vllg
MLS Listing ID 24051566
Sold Date 11/07/24
Style Ranch
Bedrooms 3
Full Baths 2
Year Built 2005
Annual Tax Amount $3,757
Tax Year 2024
Lot Size 0.470 Acres
Acres 0.47
Lot Dimensions 103x199x103x197
Property Description
Welcome to 6392 Kedzie Street! This delightful ranch-style home offers 3 spacious bedrooms and so much more!
Step inside to discover an inviting open floor plan boasting an eat-in kitchen, complete with sleek stainless steel appliances. The cozy living room is bathed in natural light, thanks to a brand-new slider that opens to a generous back deck. Once outside, mature trees provide shade and privacy, creating a tranquil oasis for entertaining or relaxation.
The bedrooms are generously sized, providing plenty of space for relaxation and personalization. The updated bathroom offers style and functionality for your everyday needs.
But that's not all! The walkout basement offers additional space with endless possibilities, whether you envision a game room, home gym, or additional bedroom! Need even more storage? Enjoy the extra-deep two-stall garage!
Don't miss this opportunity to own a slice of beautiful in Twin Lake, Michigan. Buyer/Buyer's agent to verify all information. The walkout basement offers additional space with endless possibilities, whether you envision a game room, home gym, or additional bedroom! Need even more storage? Enjoy the extra-deep two-stall garage!
Don't miss this opportunity to own a slice of beautiful in Twin Lake, Michigan. Buyer/Buyer's agent to verify all information.
Location
State MI
County Muskegon
Area Muskegon County - M
Direction Whitehall Rd to Lakewood East to Kedzie North 3/4 mile.
Rooms
Other Rooms Shed(s)
Basement Full, Walk-Out Access
Interior
Interior Features Ceiling Fan(s), Garage Door Opener, Eat-in Kitchen
Heating Forced Air
Cooling Central Air
Fireplace false
Window Features Replacement,Window Treatments
Appliance Refrigerator, Oven, Microwave, Dishwasher
Laundry Main Level
Exterior
Exterior Feature Deck(s)
Garage Garage Faces Front, Attached
Garage Spaces 2.0
Utilities Available Natural Gas Available, Cable Available, Cable Connected
Waterfront No
View Y/N No
Street Surface Paved
Parking Type Garage Faces Front, Attached
Garage Yes
Building
Lot Description Corner Lot
Story 1
Sewer Septic Tank
Water Well
Architectural Style Ranch
Structure Type Vinyl Siding
New Construction No
Schools
School District Whitehall
Others
Tax ID 6142503073000100
Acceptable Financing Cash, FHA, VA Loan, Conventional
Listing Terms Cash, FHA, VA Loan, Conventional
Read Less
Want to know what your home might be worth? Contact us for a FREE valuation!

Our team is ready to help you sell your home for the highest possible price ASAP






