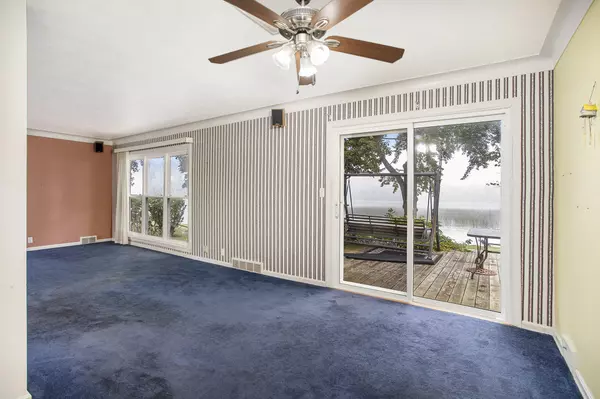$350,000
$395,000
11.4%For more information regarding the value of a property, please contact us for a free consultation.
8026 Greenfield Shores Drive Scotts, MI 49088
2 Beds
1 Bath
1,259 SqFt
Key Details
Sold Price $350,000
Property Type Single Family Home
Sub Type Single Family Residence
Listing Status Sold
Purchase Type For Sale
Square Footage 1,259 sqft
Price per Sqft $277
Municipality Pavilion Twp
MLS Listing ID 24051805
Sold Date 11/07/24
Style Traditional
Bedrooms 2
Full Baths 1
Year Built 1952
Annual Tax Amount $3,491
Tax Year 2024
Lot Size 0.411 Acres
Acres 0.41
Lot Dimensions 57 x 267 x 87 x 243
Property Description
WOW! Welcome to the beautiful Long Lake. This home has such a remarkable view in the private north end of the lake. All sports, a fisherman's delight. 85ft of frontage that you can walk right into with a sandy bottom. This home boasts many closets and built ins. Each bedroom has 2 closets. The attic space is finishable to your imagination! Fruit trees that you can eat right off of. Schedule your showing to see the potential this home has to offer! Seller is offering a one year home warranty from American Home Shield!
Location
State MI
County Kalamazoo
Area Greater Kalamazoo - K
Direction From I-94 East, Take exit 80 to merge onto I-94 Emergency/S Sprinkle Rd, Go south and turn left on Long Lake Drive, Turn left on E R Ave., Left on S 25th St., Left on Greenfield Shores Drive.
Body of Water Long Lake
Rooms
Basement Full
Interior
Interior Features Attic Fan, Garage Door Opener, Gas/Wood Stove, Laminate Floor, Water Softener/Owned, Eat-in Kitchen, Pantry
Heating Forced Air
Cooling Central Air
Fireplaces Number 1
Fireplaces Type Living Room, Wood Burning
Fireplace true
Window Features Screens,Window Treatments
Appliance Washer, Refrigerator, Range, Oven, Dryer
Laundry Main Level
Exterior
Exterior Feature Patio, Deck(s)
Garage Detached
Garage Spaces 2.0
Utilities Available Natural Gas Available, Electricity Available
Waterfront Yes
Waterfront Description Lake
View Y/N No
Street Surface Paved
Parking Type Detached
Garage Yes
Building
Lot Description Cul-De-Sac
Story 1
Sewer Public Sewer
Water Well
Architectural Style Traditional
Structure Type Vinyl Siding
New Construction No
Schools
School District Vicksburg
Others
Tax ID 1119226560
Acceptable Financing Cash, Conventional
Listing Terms Cash, Conventional
Read Less
Want to know what your home might be worth? Contact us for a FREE valuation!

Our team is ready to help you sell your home for the highest possible price ASAP






