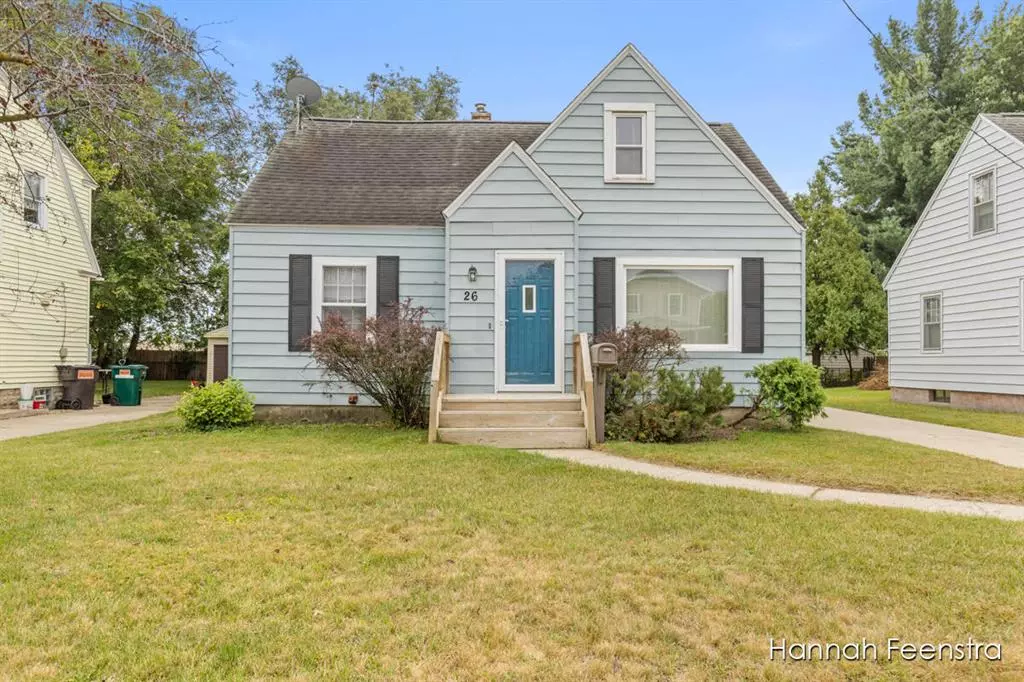$264,900
$264,900
For more information regarding the value of a property, please contact us for a free consultation.
26 Thurston Street SW Wyoming, MI 49548
4 Beds
2 Baths
1,366 SqFt
Key Details
Sold Price $264,900
Property Type Single Family Home
Sub Type Bungalow
Listing Status Sold
Purchase Type For Sale
Square Footage 1,366 sqft
Price per Sqft $193
MLS Listing ID 65024051866
Sold Date 11/04/24
Style Bungalow
Bedrooms 4
Full Baths 2
HOA Y/N no
Originating Board Greater Regional Alliance of REALTORS®
Year Built 1948
Annual Tax Amount $3,443
Lot Size 6,534 Sqft
Acres 0.15
Lot Dimensions 50x129
Property Description
Welcome home to 26 Thurston St SW! This charming 4-bedroom, 2-bathroom residence is nestled in a well-established, peaceful neighborhood, just minutes away from US-131, dining, and shopping. The meticulously maintained home features a custom oak kitchen with a stunning stone backsplash, and a cozy family room downstairs, complete with a gas log fireplace--perfect for relaxing evenings. Storage is abundant, with large bedrooms upstairs and plenty of closet space throughout. Step outside to enjoy the expansive back deck, ideal for entertaining, a spacious newer driveway, and a massive garage with even more storage. The beautifully landscaped yard and garden beds reflect the care this home has received. Home offers both comfort & convenience as well as newer roof, water heater, and furnace.All offers will be presented on 10/8/2024 at 1:00 PM.
Location
State MI
County Kent
Area Wyoming Twp
Direction US 131 South to 44th Street Exit, East on 44th Street, North on Division, West on Thurston, 2nd house on the South Side of the Road
Rooms
Kitchen Microwave, Range/Stove, Refrigerator
Interior
Interior Features Laundry Facility
Heating Forced Air
Cooling Central Air
Fireplaces Type Gas
Fireplace yes
Appliance Microwave, Range/Stove, Refrigerator
Heat Source Natural Gas
Laundry 1
Exterior
Exterior Feature Fenced
Garage Detached
Waterfront no
Roof Type Composition
Porch Deck
Road Frontage Paved
Garage yes
Building
Lot Description Level
Foundation Basement
Sewer Public Sewer (Sewer-Sanitary), Sewer at Street
Water Public (Municipal), Water at Street
Architectural Style Bungalow
Level or Stories 2 Story
Structure Type Aluminum
Schools
School District Kelloggsville
Others
Tax ID 411724477009
Ownership Private Owned
Acceptable Financing Cash, Conventional, FHA, VA, Other
Listing Terms Cash, Conventional, FHA, VA, Other
Financing Cash,Conventional,FHA,VA,Other
Read Less
Want to know what your home might be worth? Contact us for a FREE valuation!

Our team is ready to help you sell your home for the highest possible price ASAP

©2024 Realcomp II Ltd. Shareholders
Bought with Greenridge Realty (Caledonia)


