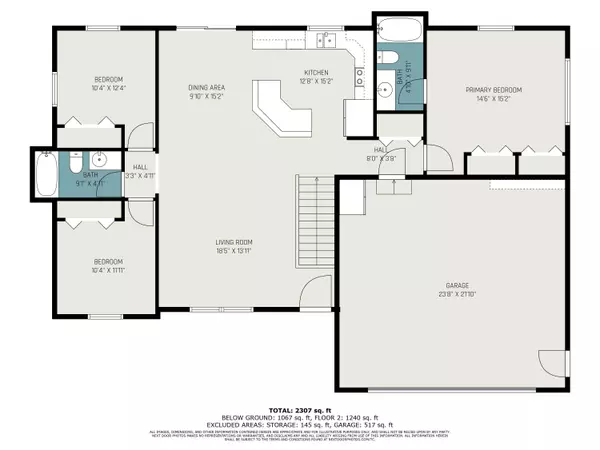$410,000
$415,000
1.2%For more information regarding the value of a property, please contact us for a free consultation.
6450 Bradenwood Drive Hudsonville, MI 49426
5 Beds
3 Baths
1,281 SqFt
Key Details
Sold Price $410,000
Property Type Single Family Home
Sub Type Single Family Residence
Listing Status Sold
Purchase Type For Sale
Square Footage 1,281 sqft
Price per Sqft $320
Municipality Blendon Twp
MLS Listing ID 24040691
Sold Date 10/29/24
Style Ranch
Bedrooms 5
Full Baths 3
HOA Fees $9/ann
HOA Y/N true
Year Built 2007
Annual Tax Amount $4,163
Tax Year 2023
Lot Size 0.287 Acres
Acres 0.29
Lot Dimensions 80x156
Property Description
Welcome to 6450 Bradenwood Dr located in Rush Creek Crossing. Highly desirable ranch home, in Hudsonville School District, is in excellent condition with open main level floor plan. Home boasts 4 bedrooms, 3 full baths with a flex space in basement that has a wet bar which is perfect for entertaining and/or home office space. Could become a 5th bedroom as well. Large fenced in backyard that abuts green space for privacy, large upper deck as well as patio at lower level walkout. Development has walking trails as well as access to pond for outdoor activities.
Location
State MI
County Ottawa
Area Grand Rapids - G
Direction Starting at the corner of 48th and Port Sheldon, head west on Port Sheldon to Bradenwood, enter development, home will be on your left
Rooms
Basement Walk-Out Access
Interior
Interior Features Ceiling Fan(s), Laminate Floor, Kitchen Island
Heating Forced Air
Cooling Central Air
Fireplace false
Window Features Screens
Appliance Washer, Refrigerator, Range, Microwave, Dryer, Dishwasher
Laundry Lower Level
Exterior
Exterior Feature Deck(s)
Garage Garage Door Opener, Attached
Garage Spaces 2.0
Utilities Available Phone Available, Natural Gas Available, Electricity Available, Cable Available, Natural Gas Connected, Public Water, Public Sewer, Broadband, High-Speed Internet
Amenities Available Trail(s), Other
Waterfront No
Waterfront Description Pond
View Y/N No
Street Surface Paved
Parking Type Garage Door Opener, Attached
Garage Yes
Building
Lot Description Sidewalk
Story 1
Sewer Public Sewer
Water Public
Architectural Style Ranch
Structure Type Vinyl Siding
New Construction No
Schools
School District Hudsonville
Others
Tax ID 70-13-24-489-004
Acceptable Financing Cash, FHA, VA Loan, Conventional
Listing Terms Cash, FHA, VA Loan, Conventional
Read Less
Want to know what your home might be worth? Contact us for a FREE valuation!

Our team is ready to help you sell your home for the highest possible price ASAP






