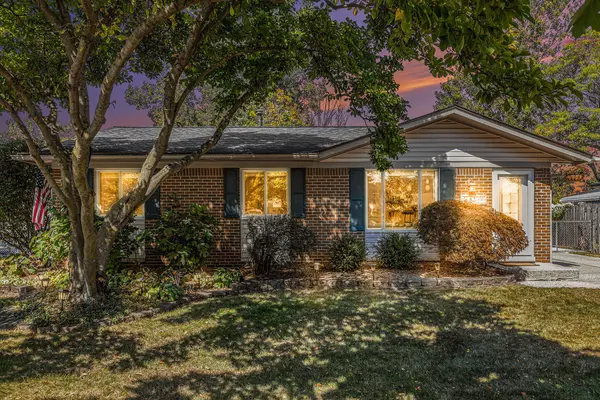$349,000
$339,000
2.9%For more information regarding the value of a property, please contact us for a free consultation.
42706 Somerset Drive Canton, MI 48187
3 Beds
2 Baths
1,218 SqFt
Key Details
Sold Price $349,000
Property Type Single Family Home
Sub Type Single Family Residence
Listing Status Sold
Purchase Type For Sale
Square Footage 1,218 sqft
Price per Sqft $286
Municipality Canton Twp
Subdivision Willow Creek
MLS Listing ID 24049453
Sold Date 10/28/24
Style Ranch
Bedrooms 3
Full Baths 2
Year Built 1972
Annual Tax Amount $4,427
Tax Year 2024
Lot Size 7,187 Sqft
Acres 0.17
Lot Dimensions 60' x 120'
Property Description
Welcome to this beautifully renovated brick ranch nestled in the heart of Canton, MI. This 3-bedroom, 2-bathroom home blends classic charm with modern amenities, offering a move-in-ready retreat for homeowners seeking both style and convenience. Every detail has been thoughtfully considered to enhance both function and aesthetics. The open-concept floor plan offers a bright and inviting living room, perfect for relaxing or entertaining. Natural light floods through large windows, highlighting the beauty of this home's design.
Experience the comfort of a fully renovated interior including an updated kitchen with newer appliances and granite surfaces, beautiful hardwood flooring throughout most of the main floor, newly carpeted family room and bedrooms, and two modern bathrooms. Each of the three bedrooms provide ample space, while the updated bathrooms feature stylish fixtures and finishes for a spa-like experience. A finished basement adds to the charm and space available for easy-living.
Enjoy the privacy of a spacious backyard and deck with a pergola, perfect for summer barbecues or quiet mornings with coffee. The spacious garage adds convenience for hobbies, storage and parking. Situated in a peaceful neighborhood near parks, shopping, dining, and excellent schools, this home offers the best of suburban living while being just minutes from major highways for an easy commute.
This charming brick ranch is the perfect place to call home. Don't miss your chance to make it yours. Each of the three bedrooms provide ample space, while the updated bathrooms feature stylish fixtures and finishes for a spa-like experience. A finished basement adds to the charm and space available for easy-living.
Enjoy the privacy of a spacious backyard and deck with a pergola, perfect for summer barbecues or quiet mornings with coffee. The spacious garage adds convenience for hobbies, storage and parking. Situated in a peaceful neighborhood near parks, shopping, dining, and excellent schools, this home offers the best of suburban living while being just minutes from major highways for an easy commute.
This charming brick ranch is the perfect place to call home. Don't miss your chance to make it yours.
Location
State MI
County Wayne
Area Wayne County - 100
Direction South of Warren Rd, between Morton Taylor and N Lilley Rds.
Rooms
Basement Full
Interior
Interior Features Ceiling Fan(s), Ceramic Floor, Garage Door Opener, Wood Floor, Eat-in Kitchen
Heating Forced Air
Cooling Central Air
Fireplaces Number 1
Fireplaces Type Family Room, Gas Log
Fireplace true
Window Features Screens,Insulated Windows,Window Treatments
Appliance Washer, Refrigerator, Range, Oven, Microwave, Dryer, Disposal, Dishwasher
Laundry Electric Dryer Hookup, Gas Dryer Hookup, In Basement, Lower Level, Sink, Washer Hookup
Exterior
Exterior Feature Fenced Back, Porch(es), Deck(s)
Garage Garage Faces Front, Garage Door Opener, Detached
Garage Spaces 2.0
Utilities Available Natural Gas Connected, Cable Connected, Storm Sewer, Public Water, Public Sewer, High-Speed Internet
Waterfront No
View Y/N No
Street Surface Paved
Parking Type Garage Faces Front, Garage Door Opener, Detached
Garage Yes
Building
Lot Description Level, Sidewalk
Story 1
Sewer Public Sewer
Water Public
Architectural Style Ranch
Structure Type Brick,Vinyl Siding
New Construction No
Schools
School District Plymouth-Canton
Others
Tax ID 71 042 01 0192 000
Acceptable Financing Cash, Conventional
Listing Terms Cash, Conventional
Read Less
Want to know what your home might be worth? Contact us for a FREE valuation!

Our team is ready to help you sell your home for the highest possible price ASAP






