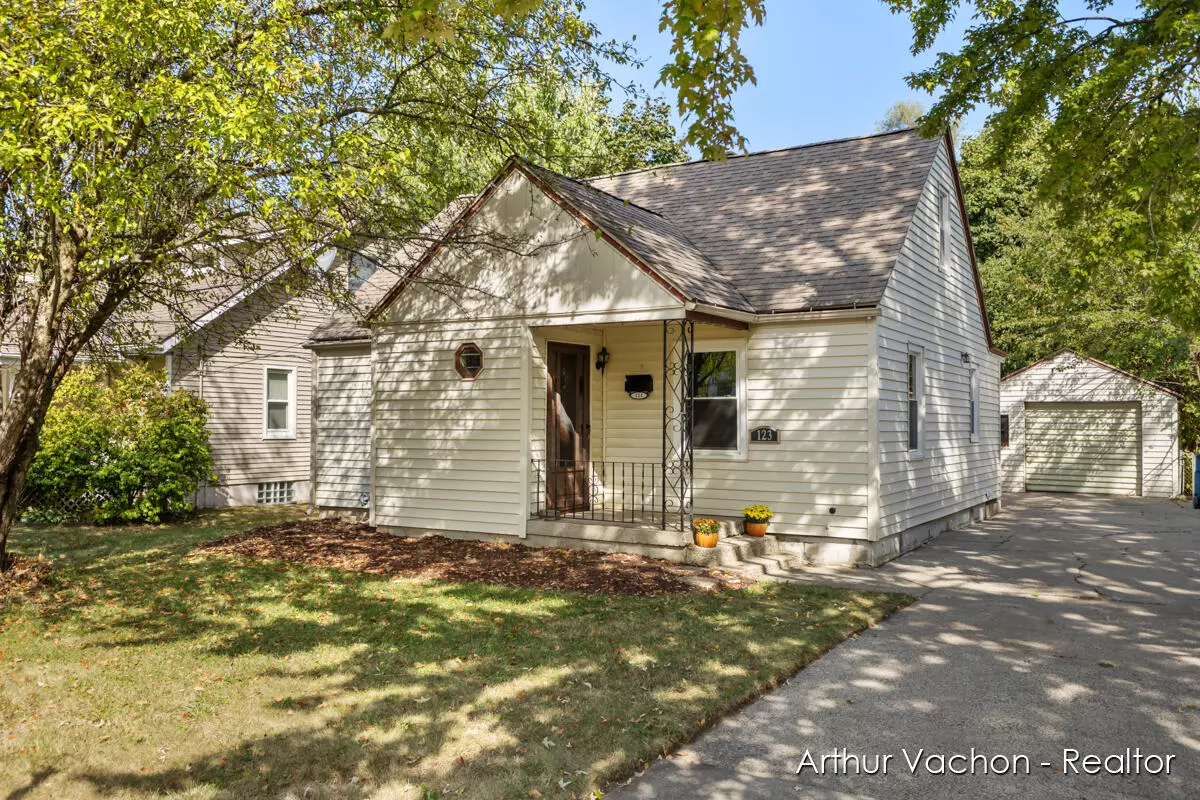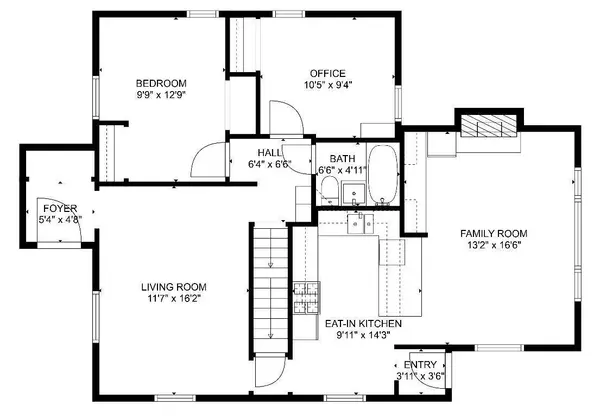$226,000
$224,900
0.5%For more information regarding the value of a property, please contact us for a free consultation.
123 Wesley SE Street Wyoming, MI 49548
3 Beds
1 Bath
1,200 SqFt
Key Details
Sold Price $226,000
Property Type Single Family Home
Sub Type Single Family Residence
Listing Status Sold
Purchase Type For Sale
Square Footage 1,200 sqft
Price per Sqft $188
Municipality City of Wyoming
MLS Listing ID 24050018
Sold Date 10/25/24
Style Bungalow
Bedrooms 3
Full Baths 1
Year Built 1950
Annual Tax Amount $2,958
Tax Year 2023
Lot Size 9,148 Sqft
Acres 0.21
Lot Dimensions 50 x 187
Property Description
This charming 3-bedroom bungalow boasts over 1,200 square feet of cozy, finished living space! Step inside to find original hardwood floors, an updated bathroom, and replacement windows that let in plenty of natural light. The spacious bonus family/dining room with a natural fireplace overlooks a large, fenced backyard—perfect for entertaining or relaxing. You'll also love the convenience of the new AC unit, keeping things cool in the summer. Plus, the good-sized basement is ready for your finishing touches! Located just minutes from 28th Street and US 131, this home offers easy access to shopping, dining, and commuting. With an updated electrical panel and all the modern upgrades, this bungalow is ready for you to move in and make it your own! Do not delay, schedule your showing now!
Location
State MI
County Kent
Area Grand Rapids - G
Direction Division Ave to Wesley, E to Home
Rooms
Basement Full
Interior
Interior Features Ceiling Fan(s), Wood Floor
Heating Forced Air
Cooling Central Air
Fireplaces Number 1
Fireplaces Type Family Room, Wood Burning
Fireplace true
Window Features Replacement,Window Treatments
Appliance Washer, Refrigerator, Range, Oven, Microwave, Dryer, Disposal, Dishwasher
Laundry Gas Dryer Hookup, In Basement, Washer Hookup
Exterior
Exterior Feature Fenced Back, Porch(es)
Garage Detached
Garage Spaces 1.0
Utilities Available Phone Available, Cable Available, Phone Connected, Natural Gas Connected, Cable Connected
Waterfront No
View Y/N No
Street Surface Paved
Parking Type Detached
Garage Yes
Building
Story 2
Sewer Public Sewer
Water Public
Architectural Style Bungalow
Structure Type Vinyl Siding
New Construction No
Schools
School District Godwin Heights
Others
Tax ID 41-18-18-151-028
Acceptable Financing Cash, FHA, VA Loan, MSHDA, Conventional
Listing Terms Cash, FHA, VA Loan, MSHDA, Conventional
Read Less
Want to know what your home might be worth? Contact us for a FREE valuation!

Our team is ready to help you sell your home for the highest possible price ASAP






