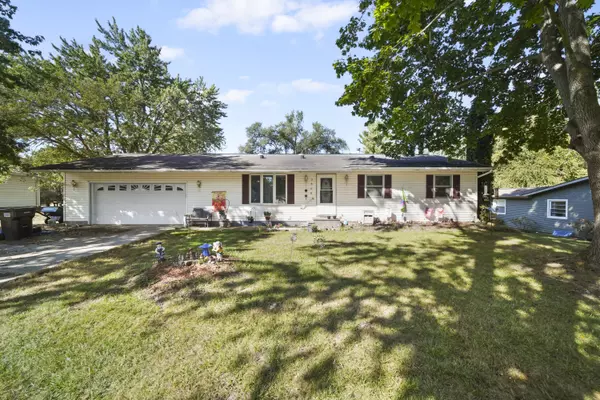$188,000
$195,000
3.6%For more information regarding the value of a property, please contact us for a free consultation.
3506 Audrey Street Spring Arbor, MI 49283
4 Beds
3 Baths
1,396 SqFt
Key Details
Sold Price $188,000
Property Type Single Family Home
Sub Type Single Family Residence
Listing Status Sold
Purchase Type For Sale
Square Footage 1,396 sqft
Price per Sqft $134
Municipality Spring Arbor Twp
MLS Listing ID 24051034
Sold Date 10/29/24
Style Ranch
Bedrooms 4
Full Baths 2
Half Baths 1
Year Built 1960
Annual Tax Amount $3,087
Tax Year 2024
Lot Size 0.320 Acres
Acres 0.32
Lot Dimensions 100 x 140
Property Description
ESTATE SALE—PRICED WELL BELOW MARKET VALUE! Instant Equity & with a little TLC, you can capitalize even more MAJOR GAINS!! Located in Western Schools & walking distance to Spring Arbor University. The home features 4 BR/ 2.5 BA. The half bath is already plumbed for a shower, just add the insert & now you have 3 FULL BATHROOMS! Updated bathroom w/main level laundry. Another laundry hookup in the basement. Lovely family room w/gas fireplace overlooking the backyard. Walkout basement w/kitchen, dining & living area. The owner use to live on the main level & rent the basement to college students. 2.5 attached garage. Kitchen appliances & washer/Dryer are excluded from the sale. Fridge in basement is included. Property is non-homestead. Furnace is estimated 15 yrs old & newer hot water heater.
Location
State MI
County Jackson
Area Jackson County - Jx
Direction Chapel to 2nd St to Audrey St.
Rooms
Other Rooms Shed(s)
Basement Daylight, Full, Walk-Out Access
Interior
Interior Features Garage Door Opener, Water Softener/Owned, Kitchen Island, Eat-in Kitchen
Heating Forced Air
Cooling Central Air
Fireplaces Number 1
Fireplaces Type Family Room
Fireplace true
Window Features Skylight(s),Bay/Bow
Laundry In Basement, Laundry Closet, Main Level
Exterior
Exterior Feature Deck(s)
Garage Attached
Garage Spaces 2.0
Waterfront No
View Y/N No
Street Surface Paved
Parking Type Attached
Garage Yes
Building
Lot Description Level
Story 1
Sewer Public Sewer
Water Public
Architectural Style Ranch
Structure Type Vinyl Siding
New Construction No
Schools
School District Western
Others
Tax ID 141-12-16-401-002-00
Acceptable Financing Cash, Conventional
Listing Terms Cash, Conventional
Read Less
Want to know what your home might be worth? Contact us for a FREE valuation!

Our team is ready to help you sell your home for the highest possible price ASAP






