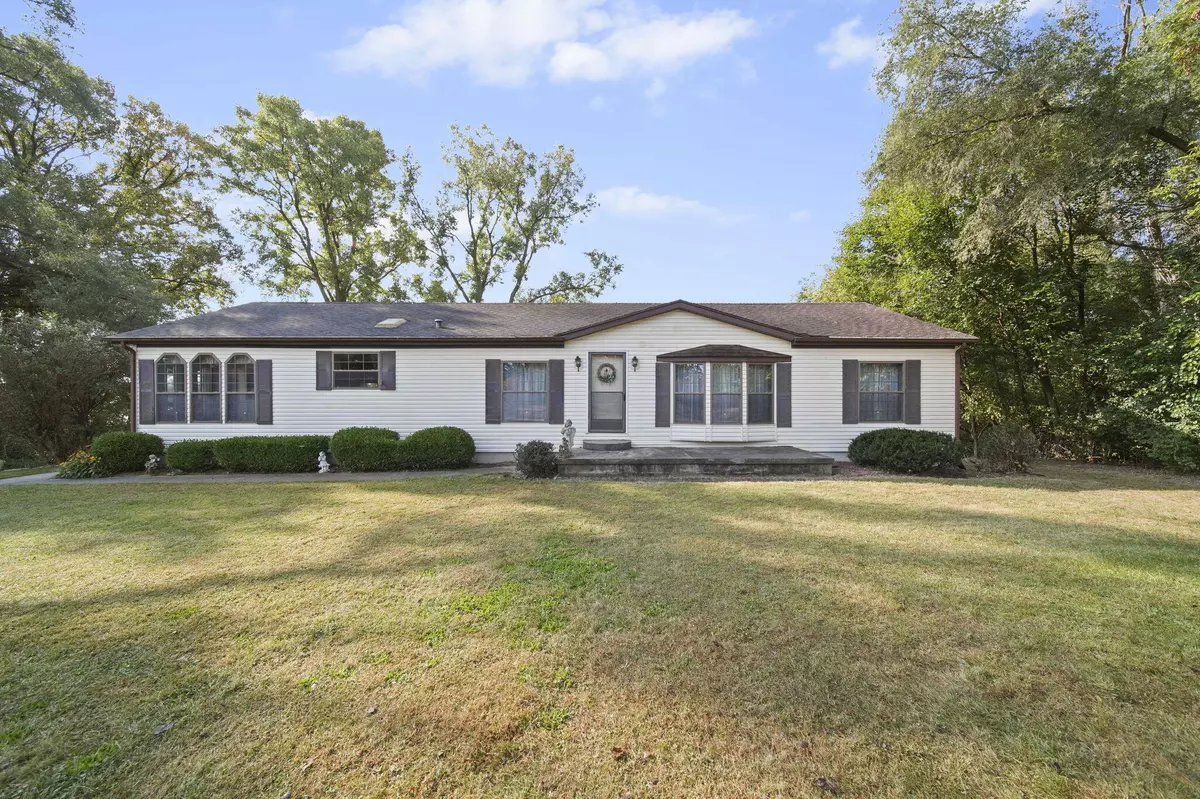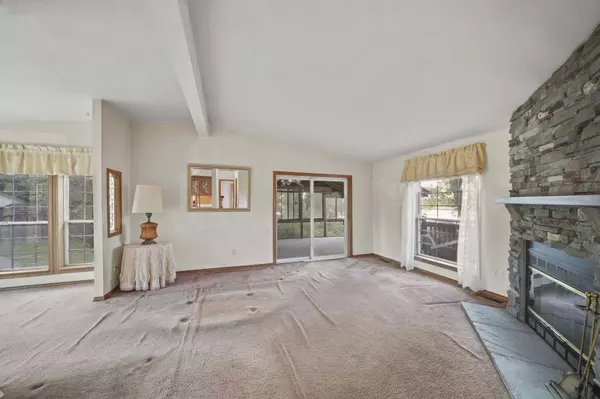$249,900
$249,900
For more information regarding the value of a property, please contact us for a free consultation.
4117 Brooklyn Road Jackson, MI 49201
3 Beds
3 Baths
1,742 SqFt
Key Details
Sold Price $249,900
Property Type Single Family Home
Sub Type Single Family Residence
Listing Status Sold
Purchase Type For Sale
Square Footage 1,742 sqft
Price per Sqft $143
Municipality Napoleon Twp
MLS Listing ID 24048766
Sold Date 10/22/24
Style Ranch
Bedrooms 3
Full Baths 3
Year Built 1995
Annual Tax Amount $2,307
Tax Year 2023
Lot Size 7.500 Acres
Acres 7.5
Lot Dimensions 265 x 1254
Property Description
Welcome to this spacious ranch home offering over 1,700 square feet of living space on 7.5 serene acres. This property features 3 bedrooms, 3 full baths, a cozy living room, large kitchen with a breakfast room, a family room w/fireplace, formal dining room & main level laundry. The w/o basement is ready to be finished to your desire and already has a sauna, full bath, a bar area, and a room that could be a 4th non-conforming bedroom. The home has a detached garage that includes an addition previously used as an office, making it ideal for a workshop or creative space. Warm up by the wood-burning fireplace or enjoy the outdoors in the 3-season room overlooking the wooded backdrop. The layout is ideal in this home. With some new flooring and paint it will be outstanding! Newer furnace & AC
Location
State MI
County Jackson
Area Jackson County - Jx
Direction E of Miles RD
Rooms
Basement Full, Walk-Out Access
Interior
Interior Features Ceramic Floor, Sauna, Water Softener/Owned, Kitchen Island, Eat-in Kitchen
Heating Forced Air
Cooling Central Air
Fireplaces Number 1
Fireplaces Type Family Room, Wood Burning
Fireplace true
Appliance Washer, Refrigerator, Range, Dryer
Laundry Gas Dryer Hookup, Main Level
Exterior
Exterior Feature Porch(es), Patio, Deck(s), 3 Season Room
Garage Garage Faces Side, Detached
Garage Spaces 2.0
Utilities Available Natural Gas Available, Natural Gas Connected, Cable Connected
Waterfront No
View Y/N No
Street Surface Paved
Parking Type Garage Faces Side, Detached
Garage Yes
Building
Lot Description Corner Lot, Level, Wooded
Story 1
Sewer Private Sewer
Water Private Water
Architectural Style Ranch
Structure Type Vinyl Siding
New Construction No
Schools
School District Napoleon
Others
Tax ID 000-14-20-301-001-06
Acceptable Financing Cash, Conventional
Listing Terms Cash, Conventional
Read Less
Want to know what your home might be worth? Contact us for a FREE valuation!

Our team is ready to help you sell your home for the highest possible price ASAP






