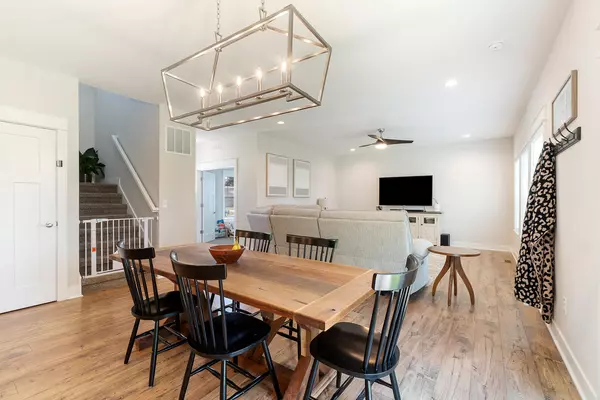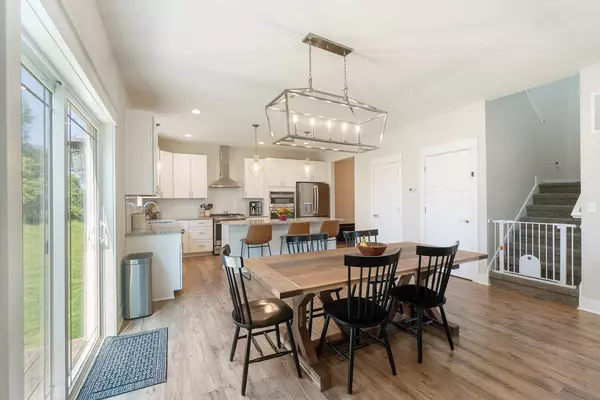$400,000
$395,000
1.3%For more information regarding the value of a property, please contact us for a free consultation.
62 Dickens Street Spring Arbor, MI 49283
4 Beds
3 Baths
2,080 SqFt
Key Details
Sold Price $400,000
Property Type Single Family Home
Sub Type Single Family Residence
Listing Status Sold
Purchase Type For Sale
Square Footage 2,080 sqft
Price per Sqft $192
Municipality Spring Arbor Twp
Subdivision Fairfields
MLS Listing ID 24038897
Sold Date 10/09/24
Style Contemporary
Bedrooms 4
Full Baths 2
Half Baths 1
HOA Fees $50/ann
HOA Y/N true
Year Built 2022
Annual Tax Amount $2,826
Tax Year 2023
Lot Size 10,890 Sqft
Acres 0.25
Lot Dimensions 69x150x166x105
Property Description
Absolutely stunning, turn-key home eagerly waiting to be loved and cherished! Built in 2022, this home boasts a modern design with a convenient open floor plan, where the kitchen seamlessly overlooks both the dining area and living room. The kitchen is a chef's dream, featuring brand-new appliances, a double oven, an oversized island with bar seating, elegant granite countertops, and a spacious pantry. The main floor also offers convenient mudroom access from the garage, complete with a half bath for guests. You'll find a bright office space with a full front view, ensuring an abundance of natural light throughout the home. Heading upstairs, you'll discover the laundry room alongside four spacious bedrooms. The master suite is a true retreat, featuring a walk-in closet and an ensuite bathroom equipped with a luxurious custom tile and glass shower, along with a double vanity for added convenience. The basement presents a vast open canvas, ready to be transformed into your dream space. It comes equipped with plumbing stubbed for an additional bathroom and an egress window, making it a perfect opportunity for future expansion. Did I mention the sprinkler system outside? This is loaded with everything you've been looking for. Schedule your showing today! bathroom equipped with a luxurious custom tile and glass shower, along with a double vanity for added convenience. The basement presents a vast open canvas, ready to be transformed into your dream space. It comes equipped with plumbing stubbed for an additional bathroom and an egress window, making it a perfect opportunity for future expansion. Did I mention the sprinkler system outside? This is loaded with everything you've been looking for. Schedule your showing today!
Location
State MI
County Jackson
Area Jackson County - Jx
Direction W on Chapel Rd, SW corner of subdivision.
Rooms
Basement Full
Interior
Interior Features Garage Door Opener, Water Softener/Owned, Kitchen Island, Eat-in Kitchen, Pantry
Heating Forced Air
Cooling Central Air
Fireplace false
Window Features Insulated Windows
Appliance Washer, Refrigerator, Range, Dryer, Dishwasher
Laundry Upper Level
Exterior
Garage Garage Faces Front, Garage Door Opener, Attached
Garage Spaces 2.0
Utilities Available Natural Gas Connected, Cable Connected, Storm Sewer, High-Speed Internet
Waterfront No
View Y/N No
Street Surface Paved
Parking Type Garage Faces Front, Garage Door Opener, Attached
Garage Yes
Building
Lot Description Site Condo
Story 2
Sewer Public Sewer
Water Public
Architectural Style Contemporary
Structure Type Vinyl Siding
New Construction No
Schools
School District Western
Others
Tax ID 099-12-17-478-060-00
Acceptable Financing Cash, FHA, VA Loan, Conventional
Listing Terms Cash, FHA, VA Loan, Conventional
Read Less
Want to know what your home might be worth? Contact us for a FREE valuation!

Our team is ready to help you sell your home for the highest possible price ASAP






