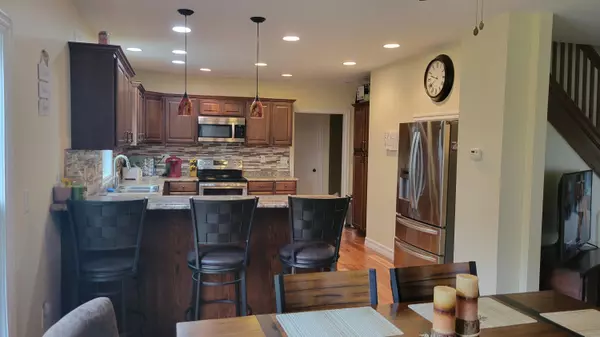$331,000
$325,000
1.8%For more information regarding the value of a property, please contact us for a free consultation.
45423 County Road 374 Paw Paw, MI 49079
5 Beds
2 Baths
2,496 SqFt
Key Details
Sold Price $331,000
Property Type Single Family Home
Sub Type Single Family Residence
Listing Status Sold
Purchase Type For Sale
Square Footage 2,496 sqft
Price per Sqft $132
Municipality Paw Paw Twp
MLS Listing ID 24037374
Sold Date 10/04/24
Style Traditional
Bedrooms 5
Full Baths 2
Year Built 1941
Annual Tax Amount $1,700
Tax Year 2023
Lot Size 1.160 Acres
Acres 1.16
Lot Dimensions 224x224
Property Description
Open House Wednesday 5p-7p. Come see this great home in the middle of woods and fields. Enjoy the morning sunrises and sunsets from front porch, watch the turkey and deer play and eat in the yard. This property is a nature lovers dream. The home has been completely updated with metal roof, newer windows throughout most of the home, plaster replaced with insulation and drywall, paint, flooring, kitchen and baths all updated, along with hvac, water softener, generator hook up, and more.
Home offers spacious room sizes, excellent entertaining spaces, and great storage. The main floor living, dining and kitchen area are open and feature hard wood floors, The kitchen is the heart of the home and offers an abundance of counter/ cupboard space, pantry and snack bar, stainless steel appliances Main floor primary offers room for king size bed, along with 2 closets both 9x7. The ensuite bath offers 2 separate vanity spaces, large soaking tub, and beautiful tile shower. A main floor office completes this level. Upstairs you will find 3 bedrooms all of which can hold king size beds, all have walk in closets, upper level family room with storage space. The basement offers opportunity for more finished space, plenty of storage and laundry area. If you want main floor laundry the office would be perfect for bath and laundry. The detached 2 car garage is 26x30 and has chimney for heating option to be added. Room for 2 cars and workshop area.
All this on paved road, fiber optic internet, 5 min to downtown Paw Paw and restaurants, wineries, breweries and shopping. 5 min to I 94, 25 Min to Westnedge, 25 min to South Haven, 20 min to West Main/ 9th St .
Come see what a great home this would be. Main floor primary offers room for king size bed, along with 2 closets both 9x7. The ensuite bath offers 2 separate vanity spaces, large soaking tub, and beautiful tile shower. A main floor office completes this level. Upstairs you will find 3 bedrooms all of which can hold king size beds, all have walk in closets, upper level family room with storage space. The basement offers opportunity for more finished space, plenty of storage and laundry area. If you want main floor laundry the office would be perfect for bath and laundry. The detached 2 car garage is 26x30 and has chimney for heating option to be added. Room for 2 cars and workshop area.
All this on paved road, fiber optic internet, 5 min to downtown Paw Paw and restaurants, wineries, breweries and shopping. 5 min to I 94, 25 Min to Westnedge, 25 min to South Haven, 20 min to West Main/ 9th St .
Come see what a great home this would be.
Location
State MI
County Van Buren
Area Greater Kalamazoo - K
Direction Red Arrow Hwy W to CR 671 ( Lake Cora Golf Course) to CR 374 W to Home, south side of road
Rooms
Basement Full
Interior
Interior Features Ceiling Fan(s), Ceramic Floor, LP Tank Rented, Water Softener/Owned, Wood Floor, Pantry
Heating Forced Air
Cooling Central Air
Fireplace false
Window Features Storms,Replacement,Insulated Windows,Window Treatments
Appliance Washer, Refrigerator, Range, Microwave, Dryer, Dishwasher
Laundry In Basement, See Remarks
Exterior
Exterior Feature Porch(es), Deck(s)
Garage Detached
Garage Spaces 2.0
Utilities Available Electricity Available, Cable Available, High-Speed Internet
Waterfront No
View Y/N No
Street Surface Paved
Parking Type Detached
Garage Yes
Building
Lot Description Level
Story 2
Sewer Septic Tank
Water Well
Architectural Style Traditional
Structure Type Vinyl Siding
New Construction No
Schools
School District Paw Paw
Others
Tax ID 80-14-007-007-00
Acceptable Financing Cash, FHA, VA Loan, Rural Development, Contract, Conventional
Listing Terms Cash, FHA, VA Loan, Rural Development, Contract, Conventional
Read Less
Want to know what your home might be worth? Contact us for a FREE valuation!

Our team is ready to help you sell your home for the highest possible price ASAP






