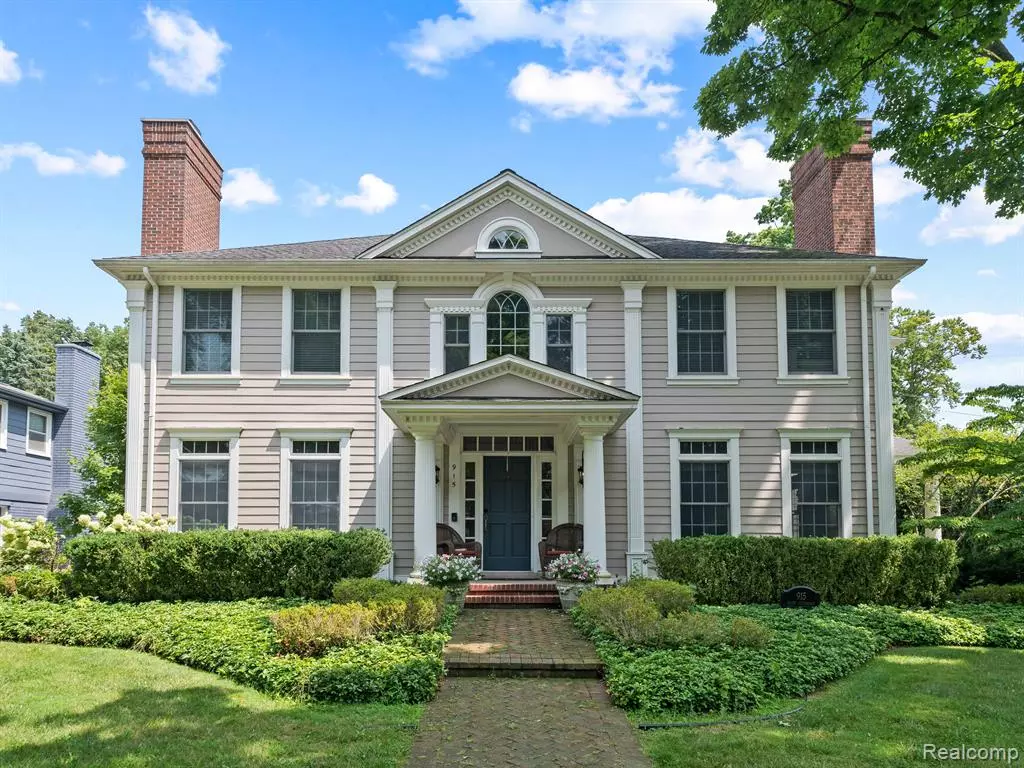$1,600,000
$1,699,000
5.8%For more information regarding the value of a property, please contact us for a free consultation.
915 S GLENHURST Drive Birmingham, MI 48009
4 Beds
5 Baths
4,127 SqFt
Key Details
Sold Price $1,600,000
Property Type Single Family Home
Sub Type Colonial
Listing Status Sold
Purchase Type For Sale
Square Footage 4,127 sqft
Price per Sqft $387
Subdivision Meyering Land Co'S Birmingham Highlands Sub No 2
MLS Listing ID 20240057550
Sold Date 10/03/24
Style Colonial
Bedrooms 4
Full Baths 4
Half Baths 2
HOA Y/N no
Originating Board Realcomp II Ltd
Year Built 2003
Annual Tax Amount $24,509
Lot Size 9,583 Sqft
Acres 0.22
Lot Dimensions 80.00 x 120.00
Property Description
This sophisticated & spacious Birmingham colonial built by Hunter Roberts features 4 bedrooms & 4.2 baths with over 6,200 sq feet of total living space. Step into the grand two-story foyer, which sets the tone for the rest of the house. Highlights include a dining room and living room, both featuring cozy fireplaces & walls of windows, and a separate library/office. The bright and inviting conservatory offers a serene space for relaxation overlooking the backyard. The gourmet kitchen is a chef's dream, equipped with high end stainless steel appliances, a spacious island, and a breakfast nook. It seamlessly connects to the open family room, perfect for gatherings on any scale. The second floor has 4 bedrooms, including a luxurious master suite with jetted tub, dual sinks, Euro glass shower, 2 walk-in closets & fireplace. The 2nd floor also includes a convenient laundry room with storage. The finished lower level is a standout feature, complete with a full bath, built-in bar area, flex space, and an additional family room. A large mudroom with a half bath adds to the home's functionality. The private fenced backyard & stone patio is perfect for outdoor entertaining. The property is adorned with extensive and exquisite millwork throughout, enhancing its refined and sophisticated appeal.
Location
State MI
County Oakland
Area Birmingham
Direction South of Maple, East of Cranbrook
Rooms
Basement Finished
Kitchen Vented Exhaust Fan, Built-In Gas Range, Built-In Refrigerator, Dishwasher, Disposal, Dryer, Microwave, Range Hood, Stainless Steel Appliance(s), Washer, Bar Fridge
Interior
Interior Features Smoke Alarm, Cable Available, High Spd Internet Avail, Jetted Tub, Programmable Thermostat, Security Alarm (rented), Furnished - No, Wet Bar
Hot Water ENERGY STAR® Qualified Water Heater, Natural Gas
Heating Forced Air
Cooling Central Air
Fireplaces Type Gas, Natural
Fireplace yes
Appliance Vented Exhaust Fan, Built-In Gas Range, Built-In Refrigerator, Dishwasher, Disposal, Dryer, Microwave, Range Hood, Stainless Steel Appliance(s), Washer, Bar Fridge
Heat Source Natural Gas
Laundry 1
Exterior
Exterior Feature Lighting, Fenced
Garage Electricity, Door Opener, Detached
Garage Description 2 Car
Fence Back Yard, Fenced
Waterfront no
Roof Type Asphalt
Porch Porch - Covered, Patio, Porch, Patio - Covered
Road Frontage Paved
Garage yes
Building
Lot Description Sprinkler(s)
Foundation Basement
Sewer Public Sewer (Sewer-Sanitary)
Water Public (Municipal)
Architectural Style Colonial
Warranty No
Level or Stories 2 Story
Structure Type Aluminum,Vinyl
Schools
School District Birmingham
Others
Pets Allowed Yes
Tax ID 1935178011
Ownership Short Sale - No,Private Owned
Acceptable Financing Cash, Conventional
Listing Terms Cash, Conventional
Financing Cash,Conventional
Read Less
Want to know what your home might be worth? Contact us for a FREE valuation!

Our team is ready to help you sell your home for the highest possible price ASAP

©2024 Realcomp II Ltd. Shareholders
Bought with The Agency Hall & Hunter


