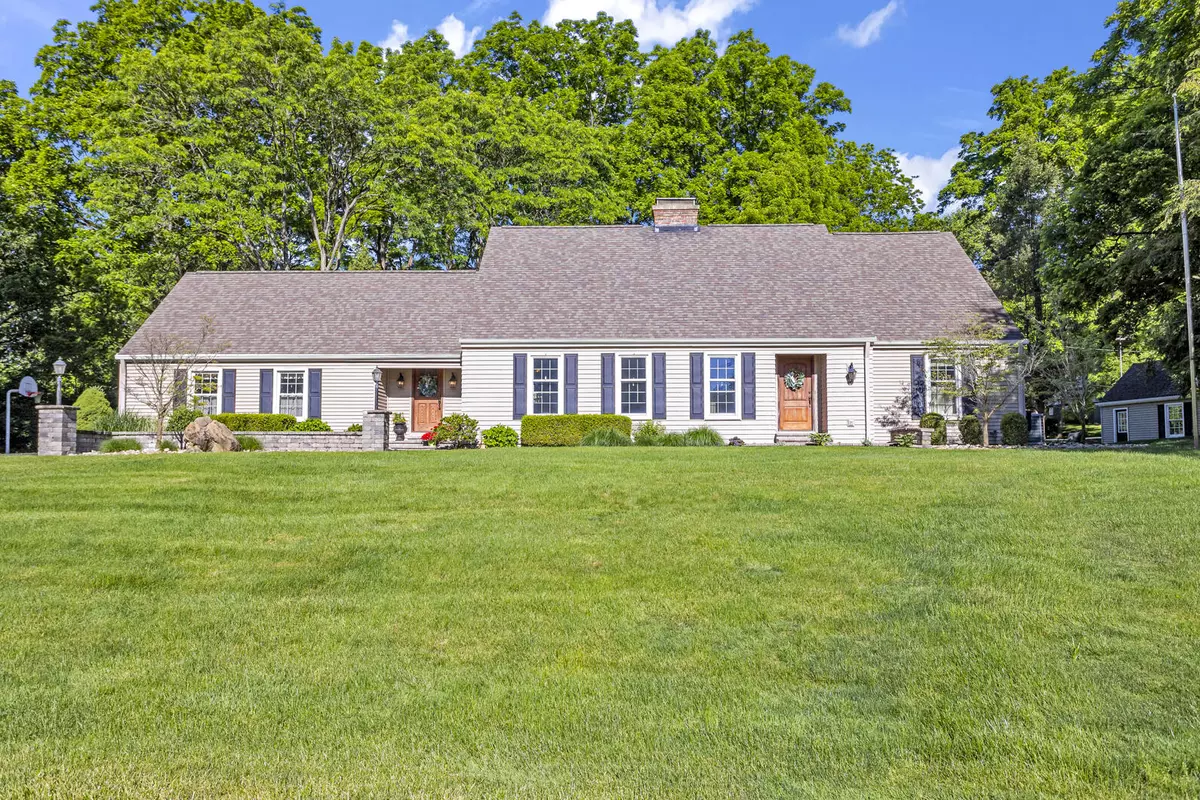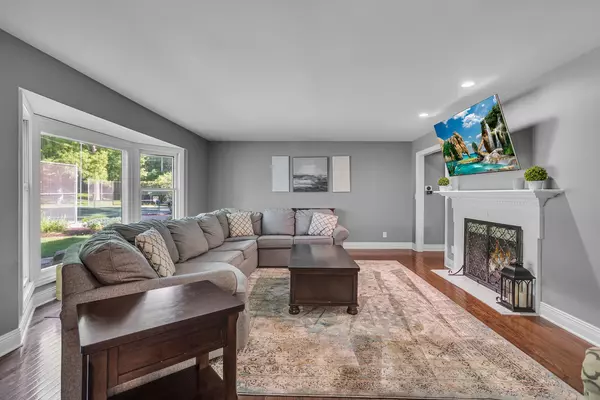$495,000
$519,900
4.8%For more information regarding the value of a property, please contact us for a free consultation.
1754 Sevenoaks Drive Jackson, MI 49203
4 Beds
4 Baths
3,056 SqFt
Key Details
Sold Price $495,000
Property Type Single Family Home
Sub Type Single Family Residence
Listing Status Sold
Purchase Type For Sale
Square Footage 3,056 sqft
Price per Sqft $161
Municipality Summit Twp
Subdivision Stonewall Terrace
MLS Listing ID 24028789
Sold Date 09/30/24
Style Cape Cod
Bedrooms 4
Full Baths 2
Half Baths 2
Year Built 1968
Annual Tax Amount $6,216
Tax Year 2024
Lot Size 0.740 Acres
Acres 0.74
Lot Dimensions 159.89x153.36x330x253.98
Property Description
Back On Market Nestled in the sought after Stonewall neighborhood, your dream home awaits! Timeless elegance and cozy functionality blend seamlessly in this enchanting abode. Multiple living spaces, including a stunning 4-season sunroom, offer views of the park-like backyard with stone patio, trees, playground, and tennis courts. Two gas fireplaces add romantic warmth. The kitchen features custom cabinets, built-in refrigerator, stone countertops, breakfast nook, and ample storage. The main-level suite includes a full bath and walk-in closet, with an adjacent home office. Upstairs, three bedrooms, storage room, cedar closet, and bath await. The lower level offers rec space, workout area, laundry, and storage.
Location
State MI
County Jackson
Area Jackson County - Jx
Direction Stonewall Rd to Probert Rd. to Maidstone to Sevenoaks Dr.
Rooms
Basement Full
Interior
Interior Features Ceiling Fan(s), Garage Door Opener, Water Softener/Owned, Wet Bar
Heating Forced Air
Cooling Central Air
Fireplaces Number 2
Fireplaces Type Family Room, Living Room
Fireplace true
Appliance Washer, Refrigerator, Range, Oven, Microwave, Dryer, Dishwasher
Laundry In Basement
Exterior
Exterior Feature Tennis Court(s), Patio, 3 Season Room
Garage Attached
Garage Spaces 2.0
Utilities Available Natural Gas Available, Electricity Available, Natural Gas Connected, Public Water, Public Sewer
Waterfront No
View Y/N No
Street Surface Paved
Parking Type Attached
Garage Yes
Building
Lot Description Level
Story 2
Sewer Public Sewer
Water Public
Architectural Style Cape Cod
Structure Type Vinyl Siding
New Construction No
Schools
School District Jackson
Others
Tax ID 520-13-15-326-001-00
Acceptable Financing Cash, VA Loan, Conventional
Listing Terms Cash, VA Loan, Conventional
Read Less
Want to know what your home might be worth? Contact us for a FREE valuation!

Our team is ready to help you sell your home for the highest possible price ASAP






