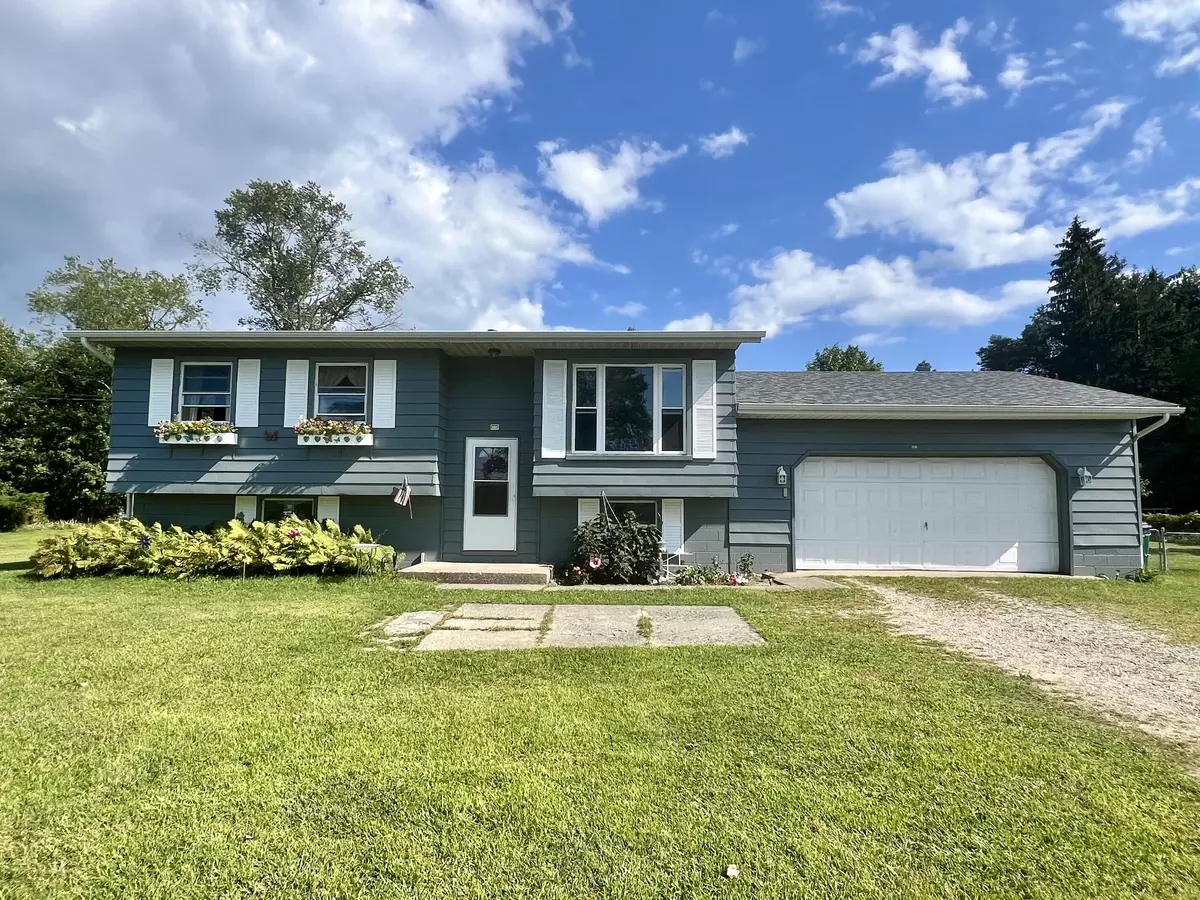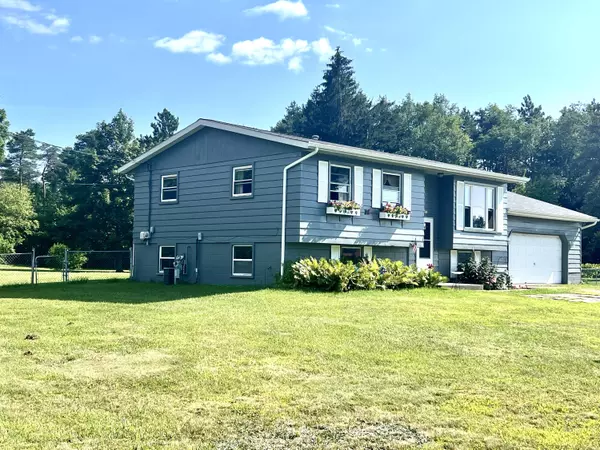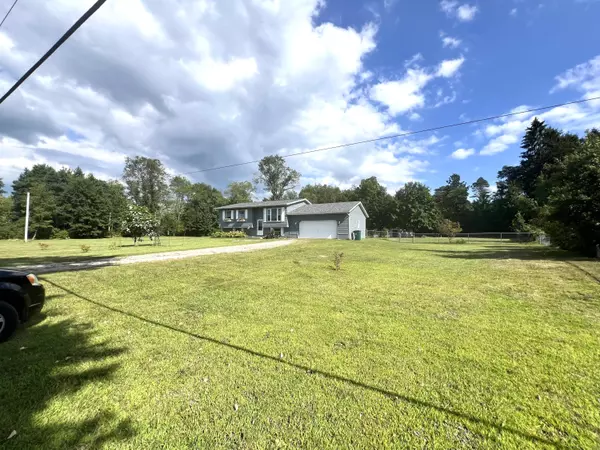$219,900
$219,900
For more information regarding the value of a property, please contact us for a free consultation.
3580 Holton Road Twin Lake, MI 49457
3 Beds
2 Baths
1,834 SqFt
Key Details
Sold Price $219,900
Property Type Single Family Home
Sub Type Single Family Residence
Listing Status Sold
Purchase Type For Sale
Square Footage 1,834 sqft
Price per Sqft $119
Municipality Dalton Twp
MLS Listing ID 24042409
Sold Date 09/25/24
Style Bi-Level
Bedrooms 3
Full Baths 2
Year Built 1971
Annual Tax Amount $1,453
Tax Year 2023
Lot Size 1.307 Acres
Acres 1.31
Lot Dimensions 296 x 396 x 117 x 236
Property Description
Welcome to this one-owner home on over an acre of land. This home has three bedrooms, one full bath on the main floor, along with a kitchen that has slider doors opening up to the deck which overlooks the back fenced-in yard. One of the highlights of this home is the unfinished basement with an egress window and three-quarter bathroom. This offers a new owner the ability to customize the space to fit their needs. Additional amenities include a newer roof, newer furnace, and an additional wood-burning stove in the basement for supplemental heat.
Location
State MI
County Muskegon
Area Muskegon County - M
Direction 31 North to M120 / Holton Road towards Fremont. Home is on on the right.
Rooms
Basement Full
Interior
Interior Features Garage Door Opener, Gas/Wood Stove, Eat-in Kitchen
Heating Forced Air
Cooling Central Air
Fireplaces Type Wood Burning
Fireplace false
Window Features Replacement,Window Treatments
Appliance Washer, Refrigerator, Range, Dryer, Dishwasher
Laundry In Basement
Exterior
Exterior Feature Fenced Back, Deck(s)
Garage Garage Faces Front, Attached
Garage Spaces 2.0
Utilities Available Natural Gas Available, Phone Connected, Natural Gas Connected, Cable Connected, High-Speed Internet
Waterfront No
View Y/N No
Street Surface Paved
Parking Type Garage Faces Front, Attached
Garage Yes
Building
Lot Description Corner Lot, Level
Story 3
Sewer None
Water None
Architectural Style Bi-Level
Structure Type Vinyl Siding
New Construction No
Schools
School District Reeths-Puffer
Others
Tax ID 07-025-100-0020-00
Acceptable Financing Cash, FHA, VA Loan, MSHDA, Conventional
Listing Terms Cash, FHA, VA Loan, MSHDA, Conventional
Read Less
Want to know what your home might be worth? Contact us for a FREE valuation!

Our team is ready to help you sell your home for the highest possible price ASAP






