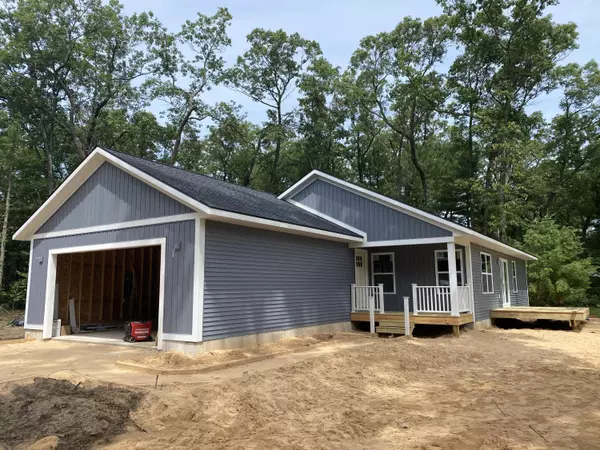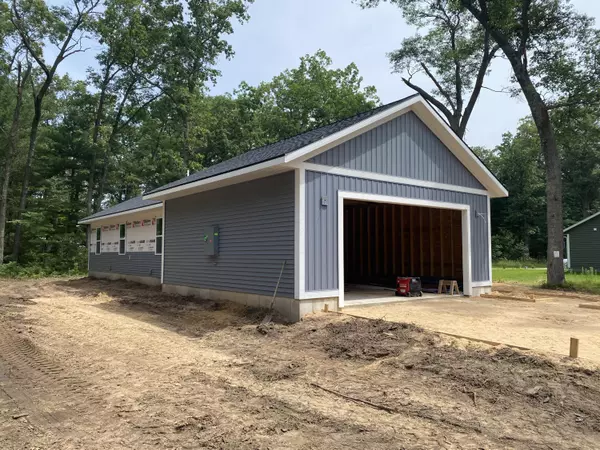$306,900
$299,900
2.3%For more information regarding the value of a property, please contact us for a free consultation.
70 W Raymond Road Twin Lake, MI 49457
3 Beds
3 Baths
1,419 SqFt
Key Details
Sold Price $306,900
Property Type Single Family Home
Sub Type Single Family Residence
Listing Status Sold
Purchase Type For Sale
Square Footage 1,419 sqft
Price per Sqft $216
Municipality Lakewood Club Vllg
MLS Listing ID 24036480
Sold Date 09/25/24
Style Ranch
Bedrooms 3
Full Baths 2
Half Baths 1
Year Built 2024
Annual Tax Amount $166
Tax Year 2024
Lot Size 0.357 Acres
Acres 0.36
Lot Dimensions 150x103
Property Description
Notice this NEW CONSTRUCTION at the amazing price of only $211.35 per square foot! Finishes & materials are a step above in quality & design. Fall in love with your brand new 3 bedroom, 2.5 bathroom home & enjoy nearby spring-fed all sports Fox Lake! This beautiful new home is in the building process and you can take possession as soon as the Certificate of Occupancy is issued, estimated to be complete in August. Main floor living, 2 stall garage. Enjoy your brand new kitchen with quartz countertops, center island, large walk-in pantry. This includes all new kitchen appliances. There is still time to pick some colors! Lakewood Club Memorial Park/Fox Lake, known for fireworks & fun is only a half mile away. 5 minutes to Michigan's Adventure. Close to US31. Schedule your showing today!
Location
State MI
County Muskegon
Area Muskegon County - M
Direction From US31 White Lake Drive Exit, East to Park Way, South on Park Way. Park Way will become Kedzie, Continue South on Kedzie. Turn East onto Daniels. South onto Auburn, East onto Raymond.
Rooms
Basement Crawl Space
Interior
Interior Features Kitchen Island, Pantry
Heating Forced Air
Cooling Central Air
Fireplace false
Window Features Low-Emissivity Windows
Appliance Refrigerator, Range, Microwave, Dishwasher
Laundry Main Level
Exterior
Exterior Feature Porch(es), Deck(s)
Garage Garage Faces Front, Garage Door Opener, Attached
Garage Spaces 2.0
Waterfront No
View Y/N No
Parking Type Garage Faces Front, Garage Door Opener, Attached
Garage Yes
Building
Lot Description Level, Wooded
Story 1
Sewer Septic Tank
Water Well
Architectural Style Ranch
Structure Type Vinyl Siding
New Construction Yes
Schools
School District Whitehall
Others
Tax ID 42-503-053-0041-00
Acceptable Financing Cash, FHA, VA Loan, Conventional
Listing Terms Cash, FHA, VA Loan, Conventional
Read Less
Want to know what your home might be worth? Contact us for a FREE valuation!

Our team is ready to help you sell your home for the highest possible price ASAP






