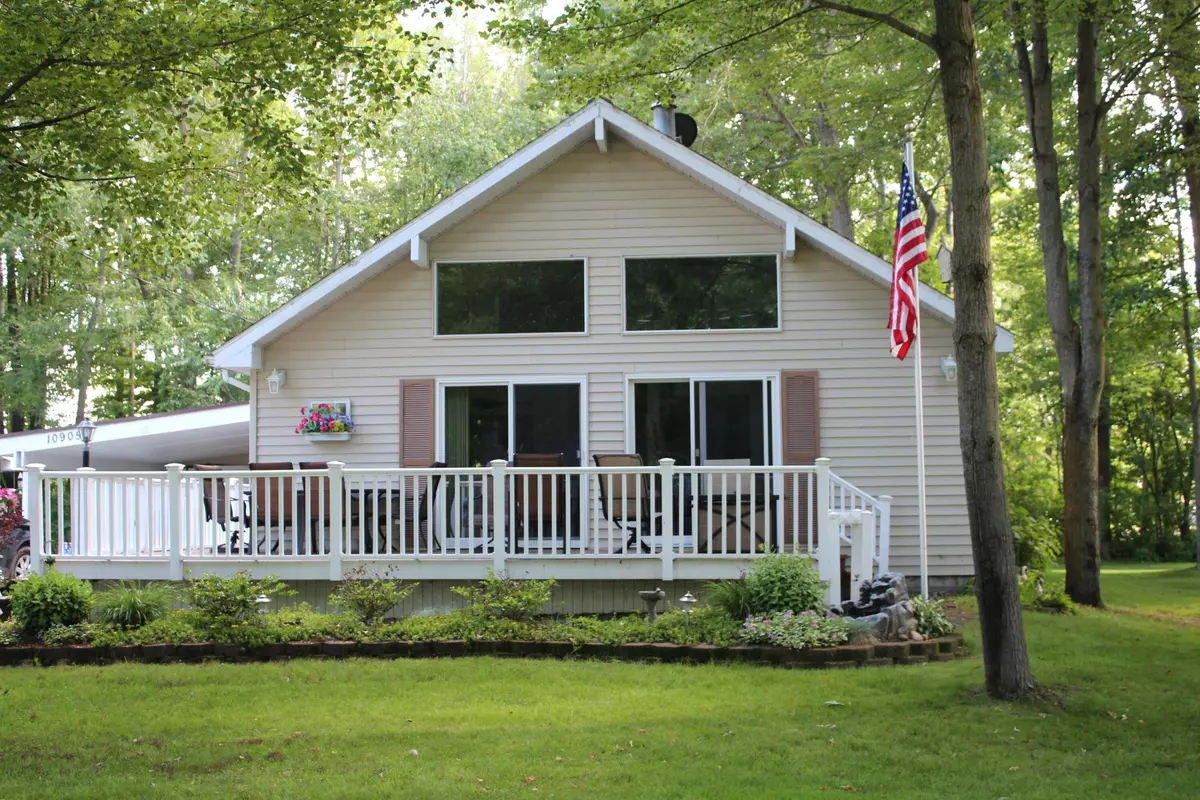$230,000
$245,000
6.1%For more information regarding the value of a property, please contact us for a free consultation.
10905 First Street Canadian Lakes, MI 49346
3 Beds
1 Bath
1,260 SqFt
Key Details
Sold Price $230,000
Property Type Single Family Home
Sub Type Single Family Residence
Listing Status Sold
Purchase Type For Sale
Square Footage 1,260 sqft
Price per Sqft $182
Municipality Morton Twp
MLS Listing ID 24015048
Sold Date 09/20/24
Style Chalet
Bedrooms 3
Full Baths 1
HOA Fees $139/ann
HOA Y/N true
Year Built 1970
Annual Tax Amount $2,205
Tax Year 2024
Lot Size 0.440 Acres
Acres 0.44
Lot Dimensions 175x120x117x133
Property Description
Welcome to your charming retreat in the heart of Canadian Lakes. This cozy, well maintained home offers the perfect blend of comfort and efficiency.. This property boasts two lots, making it a desirable corner piece with peek-a-boo glimpses of the main lake. The newly installed Trex decking encircling the deck and the addition of a modern forced air furnace and central air greatly enhance the property's appeal. As you step inside, you're greeted by a warm and inviting interior that exudes a cozy ambiance. The layout is designed for efficient living, making it ideal for both year-round residency and weekend getaways. Whether you're enjoying water activities, exploring the local amenities , or simply soaking in the natural beauty, Canadian Lakes offers an idyllic setting for your dream life
Location
State MI
County Mecosta
Area West Central - W
Direction Pierce Road to W Royal- to First Street to property and home on Right.
Rooms
Basement Crawl Space
Interior
Interior Features Ceiling Fan(s), Gas/Wood Stove, Laminate Floor, Eat-in Kitchen
Heating Forced Air
Cooling Central Air
Fireplaces Number 1
Fireplaces Type Family Room, Other
Fireplace true
Window Features Replacement,Window Treatments
Appliance Refrigerator, Range, Microwave, Dishwasher
Laundry Other
Exterior
Exterior Feature Deck(s)
Utilities Available Phone Available, Natural Gas Available, Electricity Available, Cable Available, Phone Connected, Natural Gas Connected, Cable Connected, Broadband, High-Speed Internet
Amenities Available Airport Landing Strip, Baseball Diamond, Beach Area, Cable TV, Campground, Clubhouse, Fitness Center, Golf Membership, Indoor Pool, Library, Meeting Room, Pets Allowed, Playground, Pool, Restaurant/Bar, Sauna, Security, Skiing, Spa/Hot Tub, Storage, Tennis Court(s), Trail(s), Boat Launch, Other
Waterfront No
Waterfront Description Lake
View Y/N No
Street Surface Paved
Garage No
Building
Lot Description Corner Lot, Level
Story 2
Sewer Septic Tank
Water Well
Architectural Style Chalet
Structure Type Vinyl Siding
New Construction No
Schools
School District Chippewa Hills
Others
Tax ID 5411138114000
Acceptable Financing Cash, FHA, VA Loan, Rural Development, MSHDA, Conventional
Listing Terms Cash, FHA, VA Loan, Rural Development, MSHDA, Conventional
Read Less
Want to know what your home might be worth? Contact us for a FREE valuation!

Our team is ready to help you sell your home for the highest possible price ASAP






