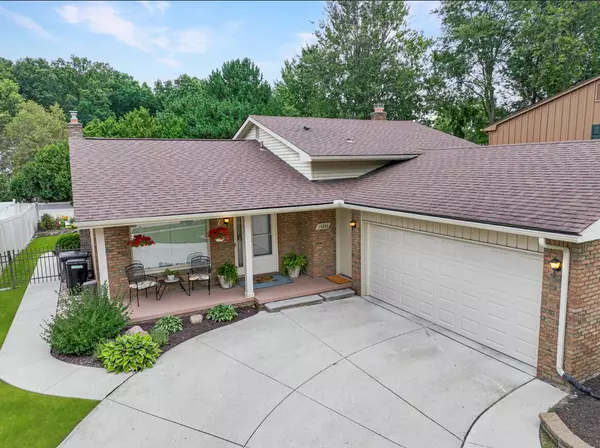$360,000
$340,000
5.9%For more information regarding the value of a property, please contact us for a free consultation.
14256 Balmoral Street Riverview, MI 48193
3 Beds
3 Baths
1,016 SqFt
Key Details
Sold Price $360,000
Property Type Single Family Home
Sub Type Single Family Residence
Listing Status Sold
Purchase Type For Sale
Square Footage 1,016 sqft
Price per Sqft $354
Municipality Riverview City
MLS Listing ID 24037454
Sold Date 09/13/24
Style Quad Level
Bedrooms 3
Full Baths 2
Half Baths 1
Year Built 1976
Annual Tax Amount $6,094
Tax Year 2023
Lot Size 7,579 Sqft
Acres 0.17
Lot Dimensions 64x126
Property Description
OPEN HOUSE CANCELED. WELCOME HOME to 14256 Balmoral!! This rare gem in Riverview Forest subdivision won't last long! Stunningly updated, this move-in-ready 3-bedroom, 2.5-bathroom home has been meticulously prepared for you. As you enter the front door, you'll experience the spacious open floor plan, high ceilings, newer floors and stylish shiplap foyer. The kitchen is a chef's dream with newer custom cabinetry, luxurious quartz countertops, stainless steel appliances, and a charming farmhouse sink. The cozy family room features a natural wood-burning fireplace, perfect for tranquil evenings and gatherings. Both the kitchen and the second-floor bathroom feature Bluetooth speakers for your listening pleasure. Step outside into your private backyard oasis, perfect for relaxing and entertaining. Enjoy the new patio, walkway, pergola, and beautifully landscaped yard, all enclosed by a privacy fence. Indulge in the newly updated second floor bathroom with direct access to the primary bedroom. With ample closet space, storage is never an issue in this home. There is even plenty of room to add a fourth bedroom adjacent to the family room. The home has a newer furnace (2018) and central air (2017) for year-round comfort. The 2.5-car garage is a handyman's delight with newer concrete flooring and cabinetry - featuring butcher block counters, a pegboard workspace, and a widened driveway. Nestled in a prime location, you can walk to parks, the library, and the acclaimed Forest Elementary School. Plus, you're just minutes away from shopping, dining, Fort Street, I-75 and downtown shopping in Wyandotte and Trenton. Don't miss your chance to call this exceptional property home! City Inspection complete. Seller to provide CofO from City of Riverview. The Sellers will be taking the washer and dryer with them. Check out the 3D tour and floor plans! and entertaining. Enjoy the new patio, walkway, pergola, and beautifully landscaped yard, all enclosed by a privacy fence. Indulge in the newly updated second floor bathroom with direct access to the primary bedroom. With ample closet space, storage is never an issue in this home. There is even plenty of room to add a fourth bedroom adjacent to the family room. The home has a newer furnace (2018) and central air (2017) for year-round comfort. The 2.5-car garage is a handyman's delight with newer concrete flooring and cabinetry - featuring butcher block counters, a pegboard workspace, and a widened driveway. Nestled in a prime location, you can walk to parks, the library, and the acclaimed Forest Elementary School. Plus, you're just minutes away from shopping, dining, Fort Street, I-75 and downtown shopping in Wyandotte and Trenton. Don't miss your chance to call this exceptional property home! City Inspection complete. Seller to provide CofO from City of Riverview. The Sellers will be taking the washer and dryer with them. Check out the 3D tour and floor plans!
Location
State MI
County Wayne
Area Wayne County - 100
Direction King Road, N on Foxboro, W on Balmoral, 14256 Balmoral is on the N side of street
Rooms
Basement Partial
Interior
Interior Features Ceiling Fans, Garage Door Opener, Humidifier, Eat-in Kitchen
Heating Forced Air
Cooling Central Air
Fireplaces Number 1
Fireplaces Type Family, Wood Burning
Fireplace true
Window Features Screens,Insulated Windows
Appliance Built-In Electric Oven, Disposal, Cook Top, Dishwasher, Microwave, Refrigerator
Laundry In Basement
Exterior
Exterior Feature Fenced Back, Other, Porch(es), Patio
Garage Garage Door Opener, Attached
Garage Spaces 2.5
Utilities Available Storm Sewer, Natural Gas Connected, Cable Connected, High-Speed Internet
Waterfront No
View Y/N No
Street Surface Paved
Parking Type Garage Door Opener, Attached
Garage Yes
Building
Lot Description Sidewalk
Story 4
Sewer Public Sewer
Water Public
Architectural Style Quad Level
Structure Type Brick,Vinyl Siding
New Construction No
Schools
School District Riverview
Others
Tax ID 51-019-01-0639-000
Acceptable Financing Cash, Conventional
Listing Terms Cash, Conventional
Read Less
Want to know what your home might be worth? Contact us for a FREE valuation!

Our team is ready to help you sell your home for the highest possible price ASAP






