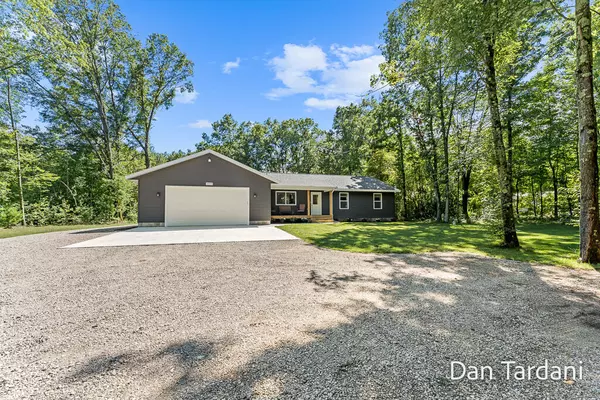$350,000
$354,900
1.4%For more information regarding the value of a property, please contact us for a free consultation.
3459 E Michillinda Road Twin Lake, MI 49457
3 Beds
2 Baths
1,400 SqFt
Key Details
Sold Price $350,000
Property Type Single Family Home
Sub Type Single Family Residence
Listing Status Sold
Purchase Type For Sale
Square Footage 1,400 sqft
Price per Sqft $250
Municipality Cedar Creek Twp
MLS Listing ID 24041228
Sold Date 09/12/24
Style Ranch
Bedrooms 3
Full Baths 2
Year Built 2022
Annual Tax Amount $3,954
Tax Year 2023
Lot Size 1.550 Acres
Acres 1.55
Lot Dimensions 200 x 337
Property Description
HOME IS PENDING SALE AND NOT FOR RENT. Finally, the 3 bedroom, 2 bath home on a 1.55 Acre lot you have patiently waited for. Builder Owner added quality you won't see in spec homes. Open concept main floor, kitchen featuring quality cabinetry and quartz counters. The spacious primary bedroom has a double sink and tiled shower plus a walk in closet with custom shelving. Enjoy the main floor laundry with sink and custom shelving in the closet. There is a covered porch and rear deck for outdoor enjoyment. The attached 26 x 28 garage, perfect for oversized vehicles, is drywalled, insulated and has hot and cold water. The pole barn is 28 x 32 with steel ceiling, heat and power. Other nice features are Natural gas heat, Central Air, and a nice yard with underground sprinkling and fire pit
Location
State MI
County Muskegon
Area Muskegon County - M
Direction M120 then East on Riley Thompson, the North on Dalson, then East on Michillinda.
Rooms
Other Rooms Pole Barn
Basement Crawl Space
Interior
Interior Features Ceiling Fans, Garage Door Opener, Humidifier, Laminate Floor, Kitchen Island, Eat-in Kitchen
Heating Forced Air
Cooling Central Air
Fireplace false
Window Features Screens,Insulated Windows,Window Treatments
Appliance Dishwasher, Microwave, Range, Refrigerator
Laundry Gas Dryer Hookup, Laundry Room, Main Level, Sink, Washer Hookup
Exterior
Exterior Feature Porch(es), Deck(s)
Garage Garage Faces Front, Garage Door Opener, Attached
Garage Spaces 4.0
Utilities Available Phone Available, Natural Gas Available, Electricity Available, Cable Available, Broadband, Natural Gas Connected, High-Speed Internet
Waterfront No
View Y/N No
Street Surface Paved
Parking Type Garage Faces Front, Garage Door Opener, Attached
Garage Yes
Building
Lot Description Level, Wooded
Story 1
Sewer Septic System
Water Well
Architectural Style Ranch
Structure Type Vinyl Siding
New Construction No
Schools
School District Reeths-Puffer
Others
Tax ID 08-018-100-0001-11
Acceptable Financing Cash, FHA, VA Loan, Conventional
Listing Terms Cash, FHA, VA Loan, Conventional
Read Less
Want to know what your home might be worth? Contact us for a FREE valuation!

Our team is ready to help you sell your home for the highest possible price ASAP






