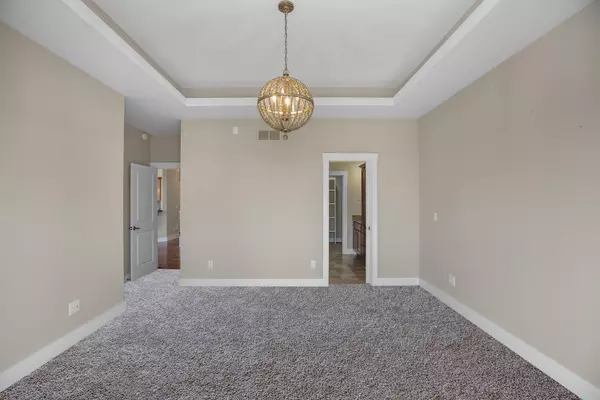$840,000
$850,000
1.2%For more information regarding the value of a property, please contact us for a free consultation.
70936 Vista View Drive Union, MI 49130
3 Beds
3 Baths
1,516 SqFt
Key Details
Sold Price $840,000
Property Type Single Family Home
Sub Type Single Family Residence
Listing Status Sold
Purchase Type For Sale
Square Footage 1,516 sqft
Price per Sqft $554
Municipality Porter Twp
Subdivision Baldwin Landing
MLS Listing ID 24018401
Sold Date 09/12/24
Style Contemporary
Bedrooms 3
Full Baths 2
Half Baths 1
HOA Fees $350/qua
HOA Y/N true
Year Built 2008
Annual Tax Amount $6,615
Tax Year 2024
Lot Size 0.570 Acres
Acres 0.57
Lot Dimensions Irregular
Property Description
Maintenance Free, Lakefront Living. 3 bed, 2.5 bath, custom home, comes with an extra lot and 2 boat slips. Main floor primary suite. Main level open concept kitchen, dining area and living area open to the deck with great views of Baldwin Lake. Lower level has 2 beds, 1 bath, large living areas and plenty of storage. Community includes beach area, pavilion, fire pit, volleyball court and 3 acres of open space. Baldwin Lake is a 265 acre, spring fed, all sports lake, located 2 hours from Chicago and 25 mins to Notre Dame. Association maintains, all landscaping, snow removal, trash, and pier install.
Location
State MI
County Cass
Area St. Joseph County - J
Direction Wayne St to N on Baldwin Landing Dr to Vista View to house.
Body of Water Baldwin Lake
Rooms
Basement Walk Out, Full
Interior
Interior Features Ceiling Fans, Central Vacuum, Garage Door Opener, Humidifier, Security System, Water Softener/Owned, Wood Floor, Kitchen Island, Eat-in Kitchen, Pantry
Heating Forced Air
Cooling Central Air
Fireplaces Number 1
Fireplaces Type Gas Log, Living, Wood Burning
Fireplace true
Window Features Low Emissivity Windows,Window Treatments
Appliance Dryer, Washer, Built-In Gas Oven, Disposal, Dishwasher, Microwave, Oven, Range, Refrigerator
Laundry Gas Dryer Hookup, Laundry Room, Main Level, Washer Hookup
Exterior
Exterior Feature Scrn Porch, Porch(es), Patio, Deck(s), 3 Season Room
Garage Attached
Garage Spaces 2.0
Utilities Available Public Sewer, Natural Gas Available, Electricity Available, Cable Available, Broadband, Natural Gas Connected, Cable Connected
Amenities Available Beach Area, Storage
Waterfront Yes
Waterfront Description Lake
View Y/N No
Street Surface Paved
Handicap Access Rocker Light Switches, Covered Entrance, Lever Door Handles
Parking Type Attached
Garage Yes
Building
Lot Description Cul-De-Sac
Story 1
Sewer Public Sewer
Water Well
Architectural Style Contemporary
Structure Type Hard/Plank/Cement Board,Other
New Construction No
Schools
School District White Pigeon
Others
HOA Fee Include Trash,Snow Removal,Lawn/Yard Care
Tax ID 1412045501500
Acceptable Financing Cash, Conventional
Listing Terms Cash, Conventional
Read Less
Want to know what your home might be worth? Contact us for a FREE valuation!

Our team is ready to help you sell your home for the highest possible price ASAP






