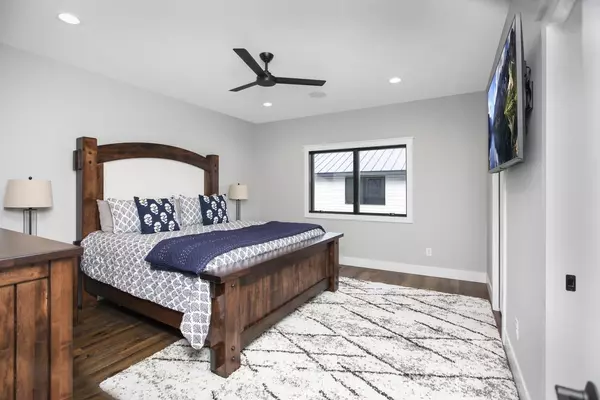$1,770,000
$1,795,000
1.4%For more information regarding the value of a property, please contact us for a free consultation.
70163 Sunset Boulevard Union, MI 49130
5 Beds
4 Baths
5,121 SqFt
Key Details
Sold Price $1,770,000
Property Type Single Family Home
Sub Type Single Family Residence
Listing Status Sold
Purchase Type For Sale
Square Footage 5,121 sqft
Price per Sqft $345
Municipality Porter Twp
MLS Listing ID 24024373
Sold Date 09/05/24
Style Contemporary
Bedrooms 5
Full Baths 3
Half Baths 1
Originating Board Michigan Regional Information Center (MichRIC)
Year Built 2021
Annual Tax Amount $12,721
Tax Year 2024
Lot Size 0.657 Acres
Acres 0.66
Lot Dimensions 57*571*50*554
Property Description
Stately 5 BD 3.5 BA 5,212-sq-ft home on 2/3 acre, all-sports Long Lake, spectacular views, 3 levels, stone-and-timber covered upper deck, elevated, covered concrete patio. Waterfront has stone seawall, sandy entrance. Main level: living area w/ stone fireplace, built-in cabinets and shelves, patio access; dining area; custom kitchen w/ island w/ bar seating, eating area; sitting area/den; BD; BA w/ stand-up shower; laundry/mudroom. Upstairs: living area w/ vaulted ceiling, stone fireplace, built-in cabinets and shelves, and deck access; kitchen island w/ bar seating, eating area; BD w/ ensuite BA w/ tub, standup shower; powder room. Third level loft overlooking second level and lake; recreation/bunk room w/ skylights; 3 BD; BA. 1,800-sq-ft pole barn w/ 50-amp service inside and out, RV hookup, two-car attached garage; underground sprinkler. 240-acre spring-fed Long Lake is 2 hours from Chicago, 30 mins from Notre Dame, connected to Coverdale Lake and Trout Lake to St. Joseph River. RV hookup, two-car attached garage; underground sprinkler. 240-acre spring-fed Long Lake is 2 hours from Chicago, 30 mins from Notre Dame, connected to Coverdale Lake and Trout Lake to St. Joseph River.
Location
State MI
County Cass
Area St. Joseph County - J
Direction US 12 to S on Sunset Blvd, continue to sign.
Body of Water Long Lake
Rooms
Other Rooms Pole Barn
Basement Crawl Space
Interior
Interior Features Ceiling Fans, Garage Door Opener, Generator, Humidifier, Security System, Water Softener/Owned, Wood Floor, Kitchen Island, Eat-in Kitchen, Pantry
Heating Forced Air
Cooling Central Air
Fireplaces Number 2
Fireplaces Type Family, Gas Log, Living
Fireplace true
Window Features Screens,Low Emissivity Windows,Insulated Windows,Window Treatments
Appliance Dryer, Washer, Disposal, Dishwasher, Microwave, Oven, Range, Refrigerator
Laundry Main Level, Upper Level
Exterior
Exterior Feature Patio, Deck(s)
Garage Attached
Garage Spaces 2.0
Utilities Available Natural Gas Connected, High-Speed Internet
Waterfront Yes
Waterfront Description Lake
View Y/N No
Street Surface Paved
Handicap Access Lever Door Handles, Low Threshold Shower
Parking Type Attached
Garage Yes
Building
Lot Description Level
Story 3
Sewer Public Sewer
Water Well
Architectural Style Contemporary
Structure Type Stone,Vinyl Siding
New Construction Yes
Schools
School District White Pigeon
Others
Tax ID 1412029000701
Acceptable Financing Cash, Conventional
Listing Terms Cash, Conventional
Read Less
Want to know what your home might be worth? Contact us for a FREE valuation!

Our team is ready to help you sell your home for the highest possible price ASAP






