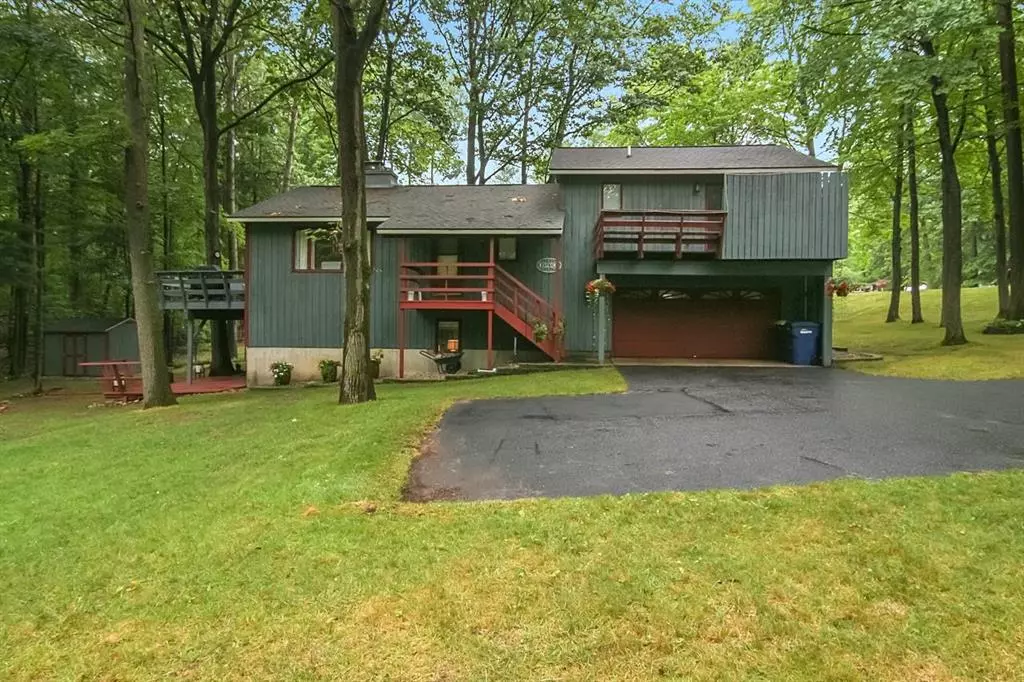$459,500
$469,500
2.1%For more information regarding the value of a property, please contact us for a free consultation.
534 W Oak Ridge Drive Traverse City, MI 49686
4 Beds
3 Baths
2,418 SqFt
Key Details
Sold Price $459,500
Property Type Single Family Home
Sub Type Contemporary
Listing Status Sold
Purchase Type For Sale
Square Footage 2,418 sqft
Price per Sqft $190
Subdivision Bass Lake Acres
MLS Listing ID 78080047266
Sold Date 08/30/24
Style Contemporary
Bedrooms 4
Full Baths 3
HOA Y/N no
Originating Board Aspire North REALTORS®
Year Built 1976
Annual Tax Amount $2,542
Lot Size 0.500 Acres
Acres 0.5
Lot Dimensions 96x204x214x132
Property Description
Gorgeous Fully Remodeled 4 Bedroom 3 Bath Home Tucked in the Woods, that backs up to Long Lake twp land with loads of trails. This lovely home has a chef's kitchen featuring extra tall Kraftmaid Cabinets, expansive Quartz counter tops and stainless steel appliances with a full coffee bar tucked in an alcove! The main floor features an open plan with kitchen, living and dining rooms all flowing nicely together with access to the deck oasis overlooking the wooded peaceful backyard. There is also a main floor bedroom and full bath. Upstairs are two large bedrooms with great closet space, the primary also has a private deck ideal for quiet time. The walkout lower level has a fabulous family room with tons of room to spread out and enjoy movie nights. The fourth bedroom is currently used as an office, the craft space could also be an office. This spacious home has new hardwood floors on the main level and luxury vinyl on the lower level, new lighting througout, a freshly painted interior and freshly stained exterior plus new 6 panel doors and trim throughout the home and ALL 3 Bathrooms are fully remodeled! Quiet neighborhood with loads of trails and easy access to Bass Lake for kayaking or fishing.
Location
State MI
County Grand Traverse
Area Long Lake Twp
Rooms
Basement Finished
Kitchen Dishwasher, Dryer, Microwave, Oven, Range/Stove, Refrigerator, Washer
Interior
Heating Forced Air
Cooling Ceiling Fan(s), Central Air
Fireplace yes
Appliance Dishwasher, Dryer, Microwave, Oven, Range/Stove, Refrigerator, Washer
Heat Source Natural Gas
Exterior
Garage Door Opener, Attached
Garage Description 2 Car
Waterfront no
Porch Balcony, Patio
Garage yes
Building
Lot Description Wooded, Hilly-Ravine
Foundation Basement
Sewer Septic Tank (Existing)
Water Well (Existing)
Architectural Style Contemporary
Level or Stories Tri-Level
Structure Type Wood
Schools
School District Traverse City
Others
Pets Allowed Yes
Tax ID 0805502000
Ownership Private Owned
Acceptable Financing Cash, Conventional, FHA, VA
Listing Terms Cash, Conventional, FHA, VA
Financing Cash,Conventional,FHA,VA
Read Less
Want to know what your home might be worth? Contact us for a FREE valuation!

Our team is ready to help you sell your home for the highest possible price ASAP

©2024 Realcomp II Ltd. Shareholders
Bought with Century 21 Northland


