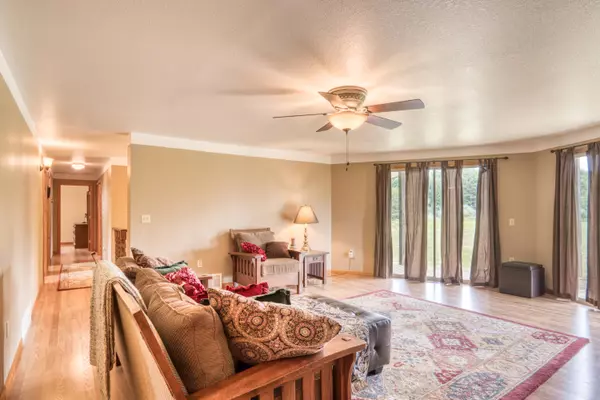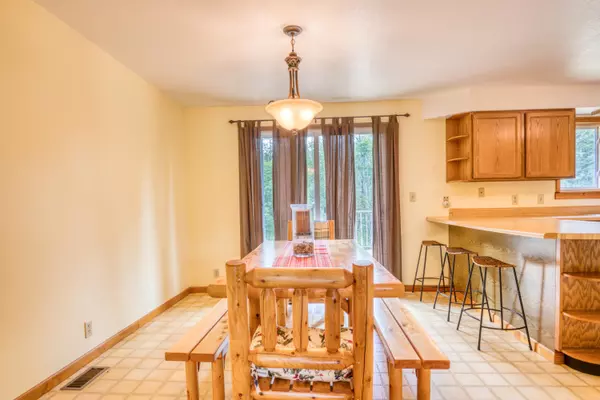$325,000
$335,000
3.0%For more information regarding the value of a property, please contact us for a free consultation.
3183 Townline Road Rose City, MI 48654
3 Beds
3 Baths
1,490 SqFt
Key Details
Sold Price $325,000
Property Type Single Family Home
Sub Type Single Family Residence
Listing Status Sold
Purchase Type For Sale
Square Footage 1,490 sqft
Price per Sqft $218
Municipality Rose Twp
MLS Listing ID 24031144
Sold Date 08/30/24
Style Bi-Level
Bedrooms 3
Full Baths 2
Half Baths 1
Originating Board Michigan Regional Information Center (MichRIC)
Year Built 1984
Annual Tax Amount $3,134
Tax Year 2023
Lot Size 39.000 Acres
Acres 39.0
Lot Dimensions 1157x389x146x926x1304x1316
Property Description
Welcome to your dream retreat! Nestled on 39 expansive acres, perfect for hunting and recreation, this charming split-level home offers serene country living with modern convenience. Upon arrival, a beautiful view of the private spring fed pond, perfect for tranquil relaxation. Enter in to this functional and spacious home, providing distinct living areas and flexibility for your family's needs. Enjoy seamless indoor outdoor living with a walk-out patio that invites you to soak in the breathtaking views and abundant wildlife. This home is a rare find, combining natural beauty with practicality. Conveniently located near essential amenities yet secluded enough for ultimate privacy.
Location
State MI
County Ogemaw
Area Central Michigan - C
Direction DO NOT FOLLOW GOOGLE MAPS until google fixes it. From Downtown Rose City, head west on W Main Street (County Hwy F 28) toward Hayes Street. Turn Right on Church Road (.5miles) Home will be on the left at the end of the road (.4miles)
Body of Water Private Pond
Rooms
Basement Daylight, Walk Out, Full
Interior
Interior Features Ceiling Fans, Garage Door Opener, Gas/Wood Stove, LP Tank Rented
Heating Forced Air, Wall Furnace
Cooling Central Air
Fireplaces Number 1
Fireplace true
Window Features Window Treatments
Appliance Dryer, Washer, Oven, Range, Refrigerator
Laundry Main Level
Exterior
Exterior Feature Patio, Deck(s)
Garage Attached
Garage Spaces 1.0
Utilities Available Broadband, Cable Connected
Waterfront Yes
Waterfront Description Pond,Stream/Creek
View Y/N No
Street Surface Unimproved
Parking Type Attached
Garage Yes
Building
Lot Description Recreational, Wooded, Rolling Hills
Story 1
Sewer Septic System
Water Well
Architectural Style Bi-Level
Structure Type Brick,Vinyl Siding,Other
New Construction No
Schools
School District West Branch
Others
Tax ID 013-036-016-00
Acceptable Financing Cash, FHA, VA Loan, Conventional
Listing Terms Cash, FHA, VA Loan, Conventional
Read Less
Want to know what your home might be worth? Contact us for a FREE valuation!

Our team is ready to help you sell your home for the highest possible price ASAP






