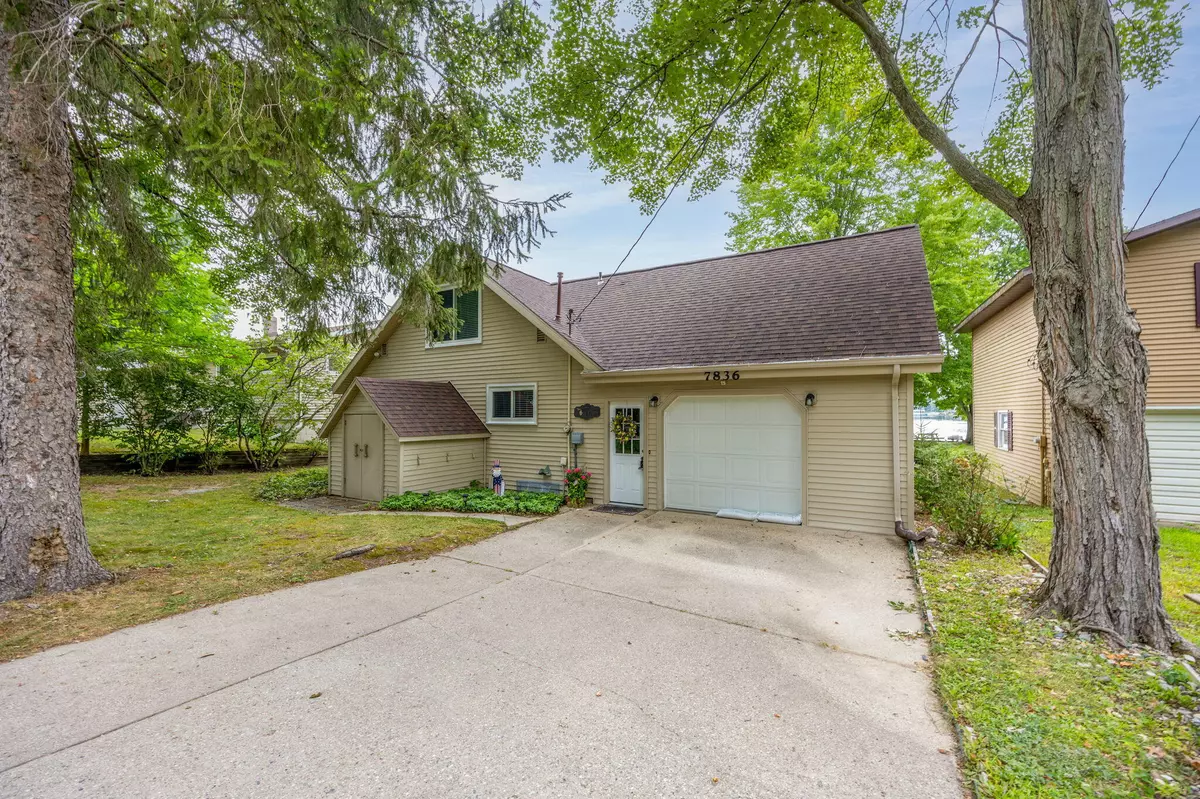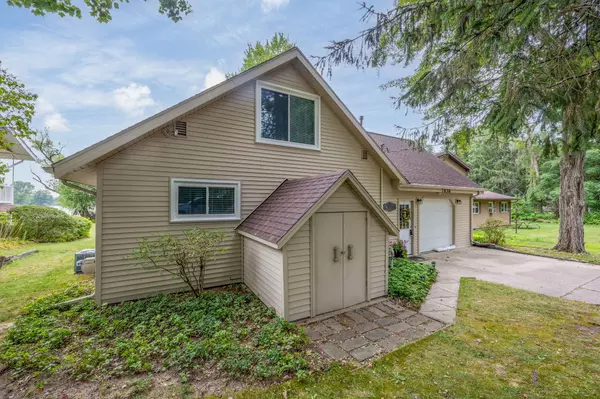$476,000
$450,000
5.8%For more information regarding the value of a property, please contact us for a free consultation.
7836 4th Street Canadian Lakes, MI 49346
4 Beds
2 Baths
1,761 SqFt
Key Details
Sold Price $476,000
Property Type Single Family Home
Sub Type Single Family Residence
Listing Status Sold
Purchase Type For Sale
Square Footage 1,761 sqft
Price per Sqft $270
Municipality Morton Twp
Subdivision Canadian Lakes #1
MLS Listing ID 24040092
Sold Date 08/27/24
Style Chalet
Bedrooms 4
Full Baths 1
Half Baths 1
HOA Fees $69/ann
HOA Y/N true
Originating Board Michigan Regional Information Center (MichRIC)
Year Built 1966
Annual Tax Amount $4,058
Tax Year 2024
Lot Size 6,098 Sqft
Acres 0.14
Lot Dimensions 60x105x60x105
Property Description
This is the best wake-up view on the lake! This quaint cottage has been home to memories for this family since 1998 and now its time for your family! The main floor is level to the lake with a large yard, an awesome sandy beach and boasts spectacular sunrise views. The open floor plan is desirable and the lake-side porch was enclosed at some point thus adding to the living space. The kitchen was remodeled in 2012 while mostly new windows and a new seawall in 2014. The main level also features the primary bedroom, laundry and a cozy gas stove for the chilly autumn nights! The upper level has an abundance of space for your family and guests with 2 more bedrooms and a bonus room over the garage. These type of cottages don't last long and will be home to years of fun in Canadian Lakes!
Location
State MI
County Mecosta
Area West Central - W
Direction House sits on the water between 4th and 5th Street of off W. Royal
Body of Water Canadian Lakes Main
Rooms
Other Rooms Shed(s)
Basement Crawl Space
Interior
Interior Features Attic Fan, Ceiling Fans, Garage Door Opener, Satellite System, Kitchen Island, Pantry
Heating Forced Air
Cooling Window Unit(s), Central Air
Fireplaces Number 1
Fireplaces Type Living
Fireplace true
Window Features Replacement,Insulated Windows,Window Treatments
Appliance Dryer, Washer, Disposal, Dishwasher, Microwave, Range, Refrigerator
Laundry Laundry Room, Main Level, Sink
Exterior
Garage Garage Faces Front, Garage Door Opener, Attached
Garage Spaces 1.0
Utilities Available Phone Available, Natural Gas Available, Electricity Available, Cable Available, Broadband, Natural Gas Connected
Amenities Available Baseball Diamond, Walking Trails, Pets Allowed, Beach Area, Campground, Club House, Fitness Center, Library, Meeting Room, Playground, Restaurant/Bar, Sauna, Security, Skiing, Storage, Airport/Runway, Indoor Pool, Pool
Waterfront Yes
Waterfront Description Lake
View Y/N No
Parking Type Garage Faces Front, Garage Door Opener, Attached
Garage Yes
Building
Lot Description Level
Story 2
Sewer Septic System
Water Well
Architectural Style Chalet
Structure Type Vinyl Siding
New Construction No
Schools
School District Chippewa Hills
Others
HOA Fee Include Other,Snow Removal
Tax ID 5411-138-047-000
Acceptable Financing Cash, Other, Conventional
Listing Terms Cash, Other, Conventional
Read Less
Want to know what your home might be worth? Contact us for a FREE valuation!

Our team is ready to help you sell your home for the highest possible price ASAP






