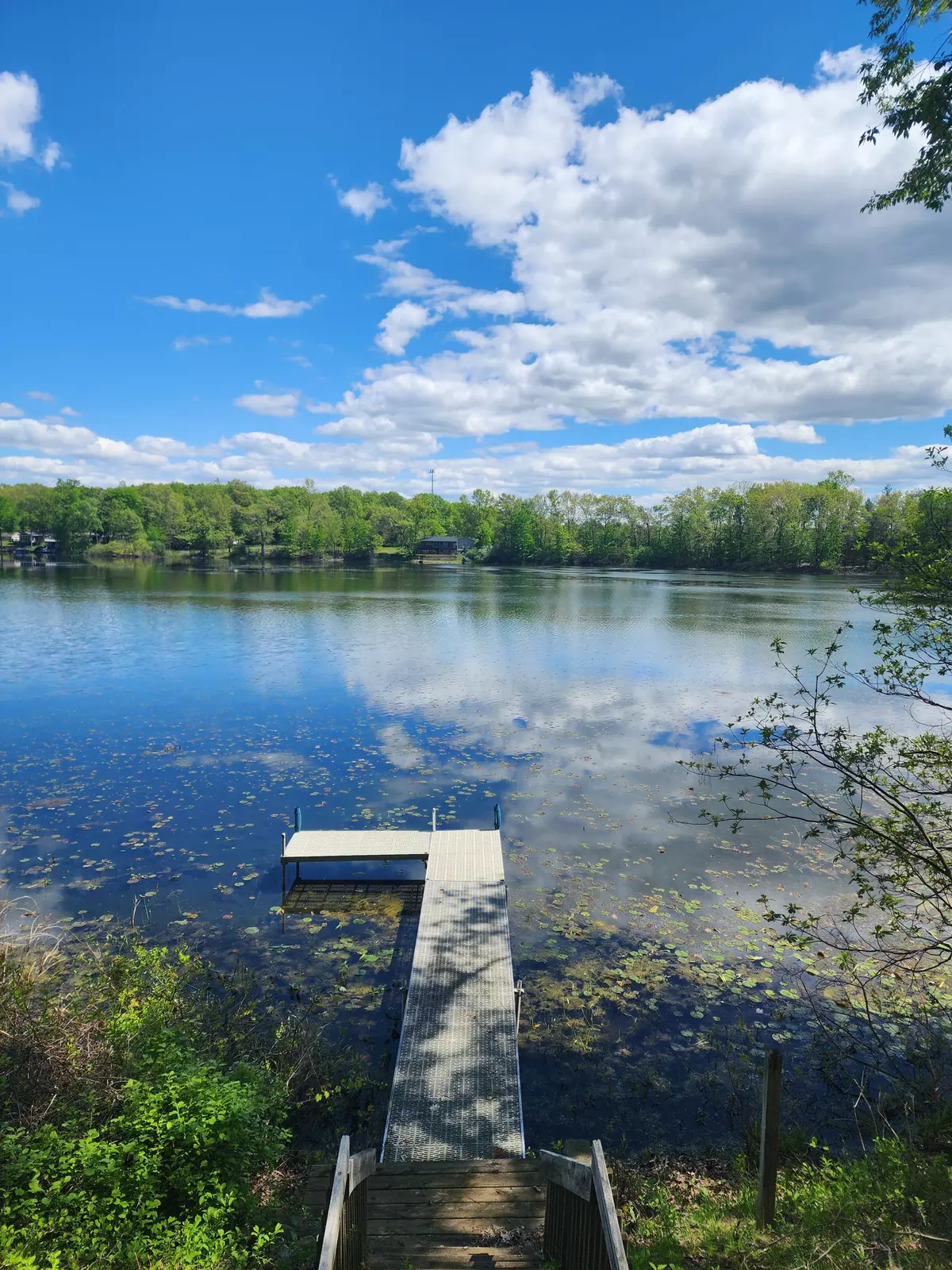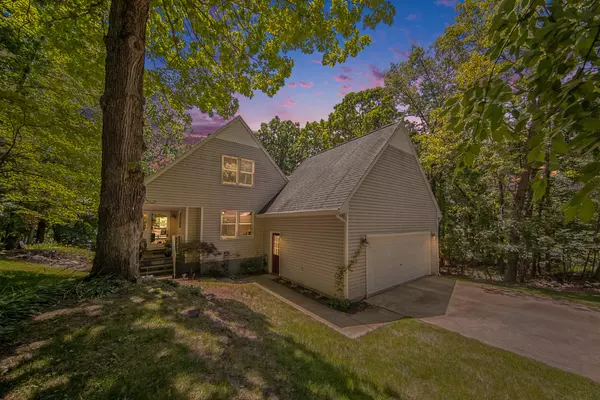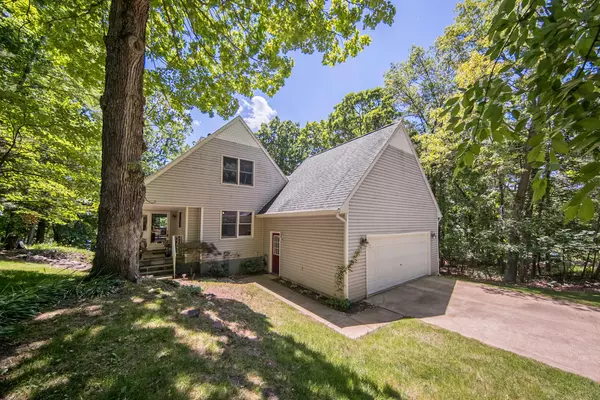$440,000
$450,000
2.2%For more information regarding the value of a property, please contact us for a free consultation.
11073 Perch Lake Dr W Cement City, MI 49233
2 Beds
2 Baths
1,836 SqFt
Key Details
Sold Price $440,000
Property Type Single Family Home
Sub Type Single Family Residence
Listing Status Sold
Purchase Type For Sale
Square Footage 1,836 sqft
Price per Sqft $239
Municipality Somerset Twp
Subdivision Crystal-Perch-Goose Lake Front
MLS Listing ID 24026327
Sold Date 08/26/24
Style Contemporary
Bedrooms 2
Full Baths 2
HOA Fees $31/ann
HOA Y/N true
Originating Board Michigan Regional Information Center (MichRIC)
Year Built 1997
Annual Tax Amount $3,757
Tax Year 2024
Lot Size 0.824 Acres
Acres 0.82
Lot Dimensions irregular
Property Description
Your dream lake-front retreat awaits you! This meticulously maintained property, crafted with care by the original owner, offers the perfect blend of comfort, charm, and breathtaking natural beauty. As you step inside, you'll be greeted by spacious interiors adorned with warm hues and tasteful finishes. The open layout seamlessly connects the living, dining, and kitchen areas, creating an inviting space for entertaining guests or simply unwinding with loved ones. Large windows and skylights throughout the home frame stunning views of the tranquil lake, infusing every corner with a sense of serenity. Imagine savoring your morning coffee or enjoying a leisurely brunch while gazing out at the sparkling waters just beyond your doorstep. Perch Lake and Crystal Lake are electric motor only Downstairs, the fully finished walk-out basement provides even more space to spread out and relax. A cozy family room invites movie nights and game days, while a screened-in porch offers the perfect spot to enjoy the fresh air without any pesky insects.
Step outside onto the expansive balcony deck, where the beauty of nature beckons. Breathe in the fresh air as you soak up the sunshine, or dine al fresco while marveling at the sunrise painting the sky in hues of orange and pink. The expansive yard leads directly to the water's edge, where endless adventures await. Launch a kayak or paddleboard from your private dock, go for a refreshing swim, or simply unwind on the shore and watch the world go by.Located just a stone's throw away from local amenities and attractions, this lake-front oasis offers the perfect balance of seclusion and convenience. Whether you're seeking a peaceful retreat or an active waterfront lifestyle, this property has it all. Don't miss your chance to make cherished memories in this enchanting lakeside paradise. Schedule your private showing today! Downstairs, the fully finished walk-out basement provides even more space to spread out and relax. A cozy family room invites movie nights and game days, while a screened-in porch offers the perfect spot to enjoy the fresh air without any pesky insects.
Step outside onto the expansive balcony deck, where the beauty of nature beckons. Breathe in the fresh air as you soak up the sunshine, or dine al fresco while marveling at the sunrise painting the sky in hues of orange and pink. The expansive yard leads directly to the water's edge, where endless adventures await. Launch a kayak or paddleboard from your private dock, go for a refreshing swim, or simply unwind on the shore and watch the world go by.Located just a stone's throw away from local amenities and attractions, this lake-front oasis offers the perfect balance of seclusion and convenience. Whether you're seeking a peaceful retreat or an active waterfront lifestyle, this property has it all. Don't miss your chance to make cherished memories in this enchanting lakeside paradise. Schedule your private showing today!
Location
State MI
County Hillsdale
Area Hillsdale County - X
Direction S Jackson Rd To Crystal Lake Rd
Body of Water Perch Lake
Rooms
Basement Walk Out, Full
Interior
Interior Features Ceiling Fans, Ceramic Floor, Garage Door Opener, Water Softener/Owned, Wood Floor, Eat-in Kitchen
Heating Forced Air
Cooling Central Air
Fireplaces Number 1
Fireplaces Type Family, Gas Log
Fireplace true
Appliance Dryer, Washer, Disposal, Dishwasher, Microwave, Oven, Range, Refrigerator
Laundry In Basement
Exterior
Exterior Feature Balcony, Scrn Porch, Porch(es), Patio, Deck(s)
Garage Garage Door Opener, Attached
Garage Spaces 2.0
Waterfront Yes
Waterfront Description Lake
View Y/N No
Parking Type Garage Door Opener, Attached
Garage Yes
Building
Story 2
Sewer Septic System
Water Well
Architectural Style Contemporary
Structure Type Vinyl Siding
New Construction No
Schools
School District Addison
Others
HOA Fee Include Snow Removal
Tax ID 04 055 001 187 03 5 1
Acceptable Financing Cash, FHA, VA Loan, Conventional
Listing Terms Cash, FHA, VA Loan, Conventional
Read Less
Want to know what your home might be worth? Contact us for a FREE valuation!

Our team is ready to help you sell your home for the highest possible price ASAP






