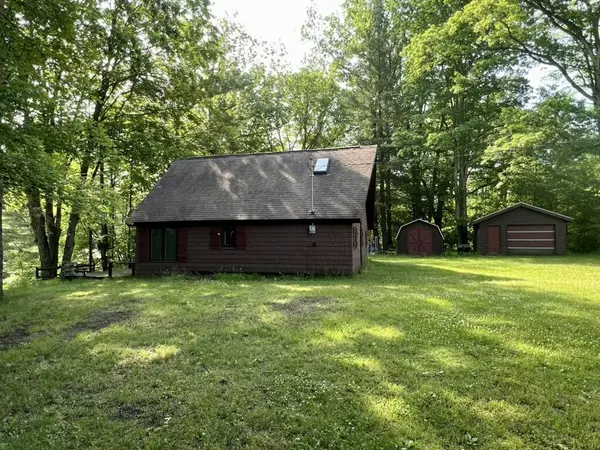$230,000
$285,000
19.3%For more information regarding the value of a property, please contact us for a free consultation.
5700 S Rapids Road Branch, MI 49402
3 Beds
1 Bath
927 SqFt
Key Details
Sold Price $230,000
Property Type Single Family Home
Sub Type Single Family Residence
Listing Status Sold
Purchase Type For Sale
Square Footage 927 sqft
Price per Sqft $248
Municipality Logan Twp
Subdivision P-M Woods & Rapids
MLS Listing ID 24027870
Sold Date 08/20/24
Style A Frame
Bedrooms 3
Full Baths 1
HOA Fees $8/ann
HOA Y/N true
Originating Board Michigan Regional Information Center (MichRIC)
Year Built 1979
Annual Tax Amount $1,712
Tax Year 2024
Lot Size 1.100 Acres
Acres 1.1
Lot Dimensions 60x528x165x444
Property Description
Welcome to the ''A'' Frame cabin on the Big South Branch of the Pere Marquette River with 165 ft of walk-in frontage. This getaway sits on a high bank with deck and steps down to lawn for recreation and walk-in river access. Cabin boasts grand stone fireplace, 3 bedrooms, 1 bath with large wall of 3 sliding glass doors facing the river. Enjoy the sights & sounds of this designated ''wild & scenic'' river. Famous for trout, salmon, steelhead fishing. Easy access to snowmobile & RV trails, hunt on the 80 acres of Federal Land just down the road. High-speed internet available through Carr Communications. Short drive to Baldwin, Pentwater, Hart, & Ludington.
Location
State MI
County Mason
Area Masonoceanamanistee - O
Direction From US 10 go S on Walhalla Rd to Kinney Rd, East to Masten, South to Anthony, West to South Rapids Road to cottage.
Body of Water Pere Marquette River
Rooms
Basement Slab
Interior
Interior Features Laminate Floor, LP Tank Rented, Eat-in Kitchen
Heating Wall Furnace
Fireplaces Number 1
Fireplaces Type Living
Fireplace true
Window Features Skylight(s)
Appliance Range, Refrigerator
Laundry See Remarks
Exterior
Exterior Feature Deck(s)
Garage Detached
Garage Spaces 1.0
Utilities Available Phone Available, Electricity Available, Cable Available, Phone Connected
Waterfront Yes
Waterfront Description River
View Y/N No
Street Surface Unimproved
Parking Type Detached
Garage Yes
Building
Lot Description Recreational, Wooded
Story 2
Sewer Septic System
Water Well
Architectural Style A Frame
Structure Type Wood Siding
New Construction No
Schools
School District Mason Cnty Central
Others
HOA Fee Include Snow Removal
Tax ID 53-008-300-060-00
Acceptable Financing Cash, Conventional
Listing Terms Cash, Conventional
Read Less
Want to know what your home might be worth? Contact us for a FREE valuation!

Our team is ready to help you sell your home for the highest possible price ASAP






