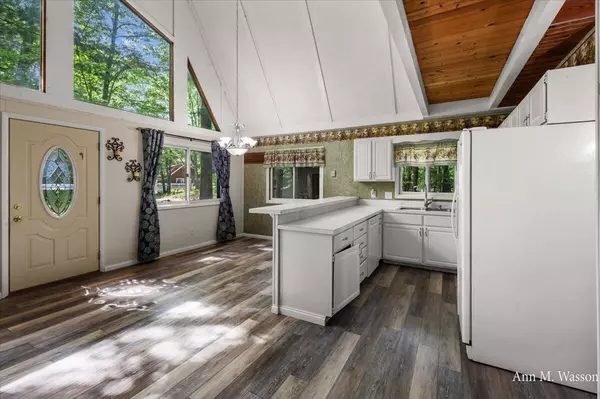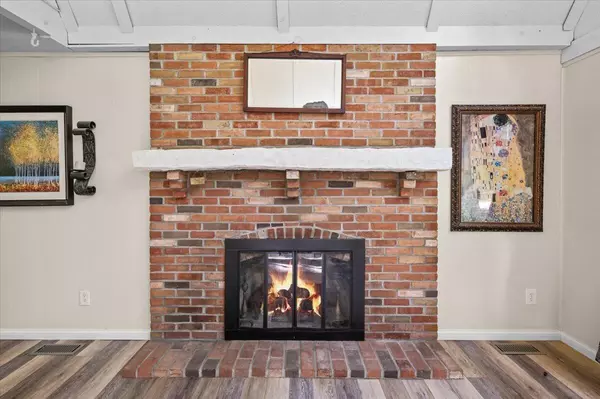$215,000
$219,000
1.8%For more information regarding the value of a property, please contact us for a free consultation.
9966 Rising Star Lane Canadian Lakes, MI 49346
4 Beds
3 Baths
1,296 SqFt
Key Details
Sold Price $215,000
Property Type Single Family Home
Sub Type Single Family Residence
Listing Status Sold
Purchase Type For Sale
Square Footage 1,296 sqft
Price per Sqft $165
Municipality Austin Twp
MLS Listing ID 24027439
Sold Date 08/12/24
Style Chalet
Bedrooms 4
Full Baths 3
HOA Fees $68/ann
HOA Y/N true
Originating Board Michigan Regional Information Center (MichRIC)
Year Built 1974
Annual Tax Amount $1,350
Tax Year 2023
Lot Size 0.383 Acres
Acres 0.38
Lot Dimensions 140'x110'
Property Description
Check out this charming 4 bedroom 3 bathroom chalet in Canadian Lakes. Lots of recent updates to the home including paint, flooring and finishing the basement. The seller is still working on a few projects but they will all be finished prior to close. Don't miss the fabulous opportunity. The very reasonable HOA fee includes member inclusive amenities include outdoor and indoor pools including a fitness area, hot tub and sauna, green fees at The Pines and The Highlands and Winter Sports Park which includes the snow tubing tow, outdoor ice rink and cross-country ski trail. Oh, did I mention the HUGE garage to store all your cars and toys?
Location
State MI
County Mecosta
Area Grand Rapids - G
Direction 130th, N on Buchanan, left on 125th, R on Summerhill, L on Timberlane, L on Lone Oak, R on Rising Star. GPS will bring you right to property.
Rooms
Basement Walk Out
Interior
Interior Features Ceiling Fans, Garage Door Opener, Gas/Wood Stove
Heating Forced Air
Fireplaces Number 1
Fireplaces Type Living
Fireplace true
Appliance Dryer, Washer, Dishwasher, Microwave, Range, Refrigerator
Laundry In Basement
Exterior
Exterior Feature Porch(es)
Garage Detached
Garage Spaces 2.0
Amenities Available Pool
Waterfront No
View Y/N No
Street Surface Paved
Parking Type Detached
Garage Yes
Building
Lot Description Wooded
Story 2
Sewer Septic System
Water Well
Architectural Style Chalet
Structure Type Wood Siding
New Construction No
Schools
School District Chippewa Hills
Others
HOA Fee Include Snow Removal
Tax ID 5410-042-111-000
Acceptable Financing Cash, FHA, VA Loan, Rural Development, MSHDA, Conventional
Listing Terms Cash, FHA, VA Loan, Rural Development, MSHDA, Conventional
Read Less
Want to know what your home might be worth? Contact us for a FREE valuation!

Our team is ready to help you sell your home for the highest possible price ASAP






