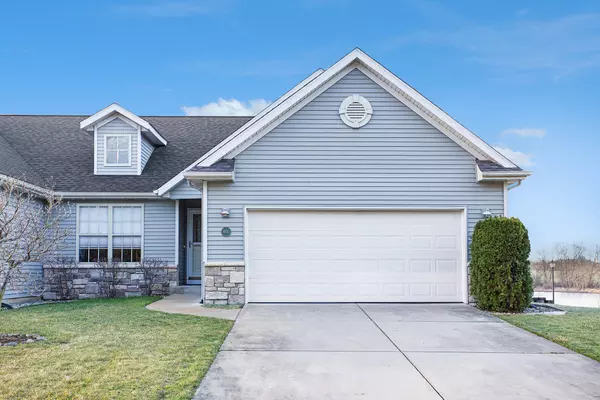$289,000
$309,000
6.5%For more information regarding the value of a property, please contact us for a free consultation.
8870 Macywood Lane Richland, MI 49083
2 Beds
2 Baths
1,250 SqFt
Key Details
Sold Price $289,000
Property Type Condo
Sub Type Condominium
Listing Status Sold
Purchase Type For Sale
Square Footage 1,250 sqft
Price per Sqft $231
Municipality Richland Vllg
Subdivision Macywood
MLS Listing ID 24012809
Sold Date 08/08/24
Style Ranch
Bedrooms 2
Full Baths 2
HOA Fees $295/mo
HOA Y/N true
Originating Board Michigan Regional Information Center (MichRIC)
Year Built 2016
Annual Tax Amount $2,427
Tax Year 2023
Lot Dimensions 0 x 0
Property Description
This incredible 2 bedroom, 2 full bathroom condo has been updated and upgraded throughout and you'll notice the attention to detail everywhere. Beginning in the kitchen, you'll love the custom cabinets, incredible layout, massive center island, and the upgraded appliances. The living room is large, inviting, and is bathed in natural light. The primary bedroom has good space, vaulted ceilings, a completely updated primary bath, and a new walk-in closet system. The main level also has another updated full bathroom, a large bedroom, and main floor laundry. Downstairs, you'll appreciate the unfinished walkout basement. Outside, you'll love the attached 2-car garage, the deck with water views, patio, and the corner lot. Beautiful condo, lots of updates and upgrades, great location, and more!
Location
State MI
County Kalamazoo
Area Greater Kalamazoo - K
Direction From the light in Richland (N 32nd St. and M-89), head north on N 32nd Street. Turn left onto Macywood Lane. Condo will be located on your left.
Rooms
Basement Walk Out, Full
Interior
Interior Features Ceiling Fans, Garage Door Opener, Water Softener/Owned, Kitchen Island, Eat-in Kitchen
Heating Forced Air
Cooling Central Air
Fireplace false
Window Features Insulated Windows,Window Treatments
Appliance Dryer, Washer, Dishwasher, Microwave, Range, Refrigerator
Laundry Main Level
Exterior
Exterior Feature Patio, Deck(s)
Garage Attached
Garage Spaces 2.0
Utilities Available Phone Available, Public Water, Public Sewer, Natural Gas Available, Electricity Available, Cable Available, Natural Gas Connected
Amenities Available Pets Allowed
Waterfront No
View Y/N No
Street Surface Paved
Handicap Access Grab Bar Mn Flr Bath
Parking Type Attached
Garage Yes
Building
Lot Description Corner Lot
Story 1
Sewer Public Sewer
Water Public
Architectural Style Ranch
Structure Type Vinyl Siding
New Construction No
Schools
School District Gull Lake
Others
HOA Fee Include Water,Trash,Snow Removal,Sewer,Lawn/Yard Care
Tax ID 03-15-250-012
Acceptable Financing Cash, FHA, VA Loan, Conventional
Listing Terms Cash, FHA, VA Loan, Conventional
Read Less
Want to know what your home might be worth? Contact us for a FREE valuation!

Our team is ready to help you sell your home for the highest possible price ASAP






