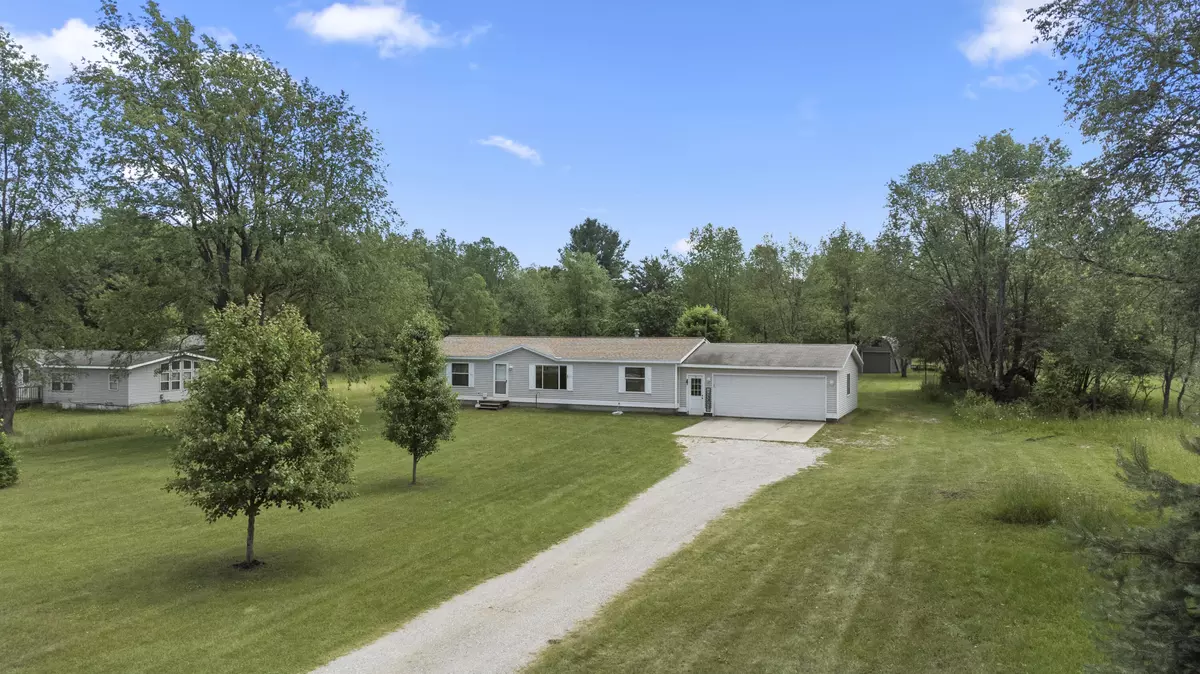$210,000
$199,900
5.1%For more information regarding the value of a property, please contact us for a free consultation.
10559 W Rosted Road Lake City, MI 49651
3 Beds
2 Baths
1,344 SqFt
Key Details
Sold Price $210,000
Property Type Single Family Home
Sub Type Single Family Residence
Listing Status Sold
Purchase Type For Sale
Square Footage 1,344 sqft
Price per Sqft $156
Municipality Lake Twp-Missaukee
Subdivision Hoffmans Timber Acres
MLS Listing ID 24034790
Sold Date 08/15/24
Style Ranch
Bedrooms 3
Full Baths 2
Originating Board Michigan Regional Information Center (MichRIC)
Year Built 1999
Annual Tax Amount $1,062
Tax Year 2023
Lot Size 1.723 Acres
Acres 1.72
Lot Dimensions 130'X578'
Property Description
Charming 3-Bed, 2-Bath Country Home on 1.72 Acres Nestled on a generous 1.72-acre lot, this delightful 3-bedroom, 2-bathroom home offers a perfect blend of country charm and modern conveniences. Located conveniently between Lake City and Cadillac, this property provides easy access to both towns while maintaining a serene, country feel. Key Features:
Primary Suite: The large primary bedroom features a private ensuite for your comfort and convenience.
Spacious Bedrooms: Each bedroom boasts a large walk-in closet, providing ample storage space for all your needs.
Large Attached Garage: A roomy 2-car attached garage offers direct access to the home, making it easy to come and go. 26'X23'7"
Detached 1-Car Garage: With power already connected, this detached garage is perfect for extra storage, a workshop, or even a hobby space. 17'9"X11'9"
Quonset Hut: This versatile structure also comes with power, ideal for additional storage, a home business, or creative projects. 31'X11'1'
Scenic Surroundings: Enjoy the tranquility of country living with plenty of space for outdoor activities, gardening, or simply relaxing in nature.
This property is perfect for those seeking a peaceful retreat with the convenience of being close to town. Don't miss the opportunity to make this charming country home your own! Key Features:
Primary Suite: The large primary bedroom features a private ensuite for your comfort and convenience.
Spacious Bedrooms: Each bedroom boasts a large walk-in closet, providing ample storage space for all your needs.
Large Attached Garage: A roomy 2-car attached garage offers direct access to the home, making it easy to come and go. 26'X23'7"
Detached 1-Car Garage: With power already connected, this detached garage is perfect for extra storage, a workshop, or even a hobby space. 17'9"X11'9"
Quonset Hut: This versatile structure also comes with power, ideal for additional storage, a home business, or creative projects. 31'X11'1'
Scenic Surroundings: Enjoy the tranquility of country living with plenty of space for outdoor activities, gardening, or simply relaxing in nature.
This property is perfect for those seeking a peaceful retreat with the convenience of being close to town. Don't miss the opportunity to make this charming country home your own!
Location
State MI
County Missaukee
Area West Central - W
Direction From Cadillac Follow Boon Rd. west until you get to Seely Rd. Turn L on Seely Rd. Follow it around the curve and it becomes Rosted Rd. The House will be on your R side about 1.4 miles. From Lake City 66 South to Jennings Rd. turn R on Jennings Rd. Stay on Jennings until it T's at La Chance Rd. turn L on La Chance Rd. 0.8 Miles turn R on Rosted Rd. House will be on L about 0.6 miles
Rooms
Other Rooms Second Garage, Shed(s)
Basement Crawl Space
Interior
Interior Features Ceiling Fans, Garage Door Opener
Heating Forced Air, Wall Furnace
Fireplace false
Appliance Dryer, Washer, Dishwasher, Oven, Range, Refrigerator
Laundry Main Level
Exterior
Exterior Feature Deck(s)
Garage Attached
Garage Spaces 2.0
Utilities Available Electricity Available, Phone Connected, High-Speed Internet
Waterfront No
View Y/N No
Parking Type Attached
Garage Yes
Building
Lot Description Level
Story 1
Sewer Septic System
Water Well
Architectural Style Ranch
Structure Type Vinyl Siding
New Construction No
Schools
School District Lake City
Others
Tax ID 009-340-046-00
Acceptable Financing Cash, FHA, VA Loan, Rural Development, MSHDA, Conventional
Listing Terms Cash, FHA, VA Loan, Rural Development, MSHDA, Conventional
Read Less
Want to know what your home might be worth? Contact us for a FREE valuation!

Our team is ready to help you sell your home for the highest possible price ASAP






