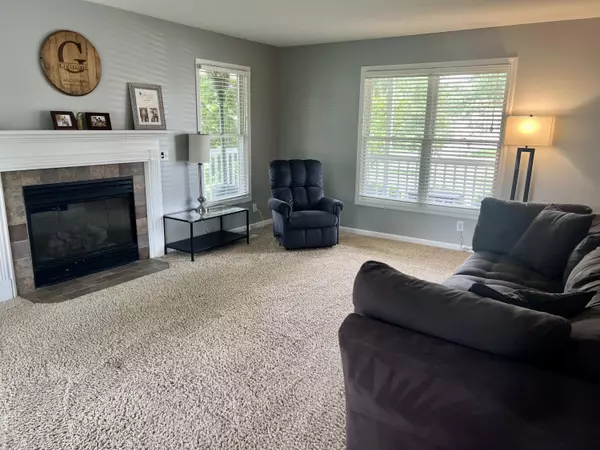$345,000
$344,900
For more information regarding the value of a property, please contact us for a free consultation.
8288 Hemel Lane Richland, MI 49083
3 Beds
3 Baths
1,684 SqFt
Key Details
Sold Price $345,000
Property Type Single Family Home
Sub Type Single Family Residence
Listing Status Sold
Purchase Type For Sale
Square Footage 1,684 sqft
Price per Sqft $204
Municipality Richland Twp
MLS Listing ID 24032201
Sold Date 08/09/24
Style Traditional
Bedrooms 3
Full Baths 2
Half Baths 1
Originating Board Michigan Regional Information Center (MichRIC)
Year Built 1996
Annual Tax Amount $3,904
Tax Year 2023
Lot Size 0.385 Acres
Acres 0.39
Lot Dimensions 108x155x109x154
Property Description
Beautiful, well maintained home by Hickory Builders in excellent Richland neighborhood with over 2,400 sq.ft. of living space. Lots of outdoor storage with newly built 12x24 outbuilding with concrete flooring. Extra 7x9 resin shed for yard tools. The wrap around covered deck and spacious backyard with surrounding trees creates a private and peaceful outdoor living space with plenty of room to entertain. Outside you will also find a raised fenced in garden with a water source and a firepit to enjoy all season long. The star of this property is the flowing floor plan and extra large 5' tall Pella windows throughout the home for lots of natural light. Cherry Cabinets in kitchen with updated granite countertops and all stainless appliances with plenty of counter space. Eating area in kitchen
Location
State MI
County Kalamazoo
Area Greater Kalamazoo - K
Direction Engelwood Estates off N 30th st between E DE Ave & E D Ave.
Rooms
Other Rooms Shed(s)
Basement Full
Interior
Interior Features Ceiling Fans, Ceramic Floor, Garage Door Opener, Wood Floor, Eat-in Kitchen
Heating Forced Air
Cooling Central Air
Fireplaces Number 1
Fireplaces Type Gas Log, Living
Fireplace true
Appliance Dryer, Washer, Disposal, Dishwasher, Freezer, Microwave, Oven, Range, Refrigerator
Laundry Upper Level
Exterior
Exterior Feature Deck(s)
Garage Attached
Garage Spaces 2.0
Waterfront No
View Y/N No
Street Surface Paved
Parking Type Attached
Garage Yes
Building
Story 2
Sewer Public Sewer
Water Public
Architectural Style Traditional
Structure Type Vinyl Siding
New Construction No
Schools
Elementary Schools Richland Elementary School
Middle Schools Richland Middle School
High Schools Richland High School
School District Gull Lake
Others
Tax ID 03-22-150-090
Acceptable Financing Cash, VA Loan, Conventional
Listing Terms Cash, VA Loan, Conventional
Read Less
Want to know what your home might be worth? Contact us for a FREE valuation!

Our team is ready to help you sell your home for the highest possible price ASAP






